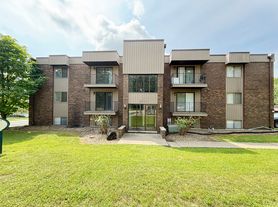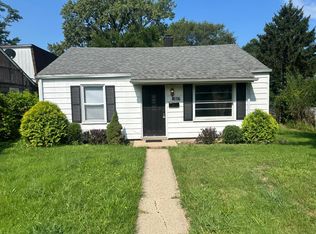2 bedroom, 1 bath, single family home, recently updated throughout. Attached carport with storage area. Fenced in backyard. Utility room with washer and dryer hook-ups. Close to multiple amenities.
Renter is responsible for all utilities. Renter is also responsible for all yard upkeep and snow removal. No smoking in the property. $500 non refundable deposit for pets plus additional $30 a month per pet. No additional occupants other than listed on the lease. First and last months rent due with 1 year lease signed. Security deposit required upon signing.
Renter is responsible for all utilities. Renter is responsible for all yard upkeep and snow removal. No smoking in the property. $500 non refundable deposit for pets plus additional $30 a month per pet. No additional occupants other than listed on the lease. First and last months rent due with a 1 year lease signed. Security deposits required upon signing.
House for rent
Accepts Zillow applications
$950/mo
2228 W Forrest Hill Ave, Peoria, IL 61604
2beds
864sqft
Price may not include required fees and charges.
Single family residence
Available Sat Nov 1 2025
Cats, dogs OK
Central air
Hookups laundry
Covered parking
Forced air
What's special
Fenced in backyard
- 9 days |
- -- |
- -- |
Travel times
Facts & features
Interior
Bedrooms & bathrooms
- Bedrooms: 2
- Bathrooms: 1
- Full bathrooms: 1
Heating
- Forced Air
Cooling
- Central Air
Appliances
- Included: Microwave, Oven, Refrigerator, WD Hookup
- Laundry: Hookups
Features
- WD Hookup
- Flooring: Hardwood
Interior area
- Total interior livable area: 864 sqft
Property
Parking
- Parking features: Covered
- Details: Contact manager
Features
- Exterior features: Fenced In Backyard, Heating system: Forced Air, No Utilities included in rent
Details
- Parcel number: 14/31/204/002
Construction
Type & style
- Home type: SingleFamily
- Property subtype: Single Family Residence
Community & HOA
Location
- Region: Peoria
Financial & listing details
- Lease term: 1 Year
Price history
| Date | Event | Price |
|---|---|---|
| 10/10/2025 | Listed for rent | $950$1/sqft |
Source: Zillow Rentals | ||
| 5/9/2024 | Sold | $50,000-3.8%$58/sqft |
Source: | ||
| 4/6/2024 | Pending sale | $52,000$60/sqft |
Source: | ||
| 4/2/2024 | Price change | $52,000-8.8%$60/sqft |
Source: | ||
| 3/22/2024 | Listed for sale | $57,000+18900%$66/sqft |
Source: | ||

