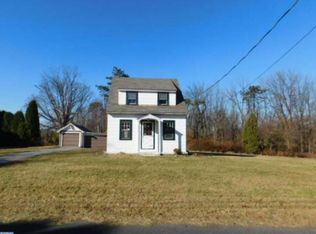Sold for $550,000
$550,000
2228 Tower Rd, Mohrsville, PA 19541
4beds
2,961sqft
Single Family Residence
Built in 1973
6.13 Acres Lot
$591,500 Zestimate®
$186/sqft
$3,244 Estimated rent
Home value
$591,500
$556,000 - $633,000
$3,244/mo
Zestimate® history
Loading...
Owner options
Explore your selling options
What's special
Welcome to 2228 Tower Rd, this stunning 2 story home boasts 4 large private bedrooms, 3 Full bathrooms and an oversized 2 car garage situated on 6+ country acres with views all around. This stately home has been meticulously maintained with service records for almost everything! There are two large bedrooms on the first floor and 2 large bedrooms on the second floor. There is a full bathroom on every level. The 6+ acres consist of two lots...the house on 4.5 acres and the additional lot is 1.63 acres. If you wanted to consider selling off the additional lot or building an in laws home check with the township. The first floor has an amazing foyer entry with wide open staircase and opens into the living room that focuses on the fireplace and bay window. Then you enter the dining room and kitchen area which also opens to the rear 3 season room/sunroom. The sunsets from this sunroom are amazing and your plants will love this room. If you like to entertain, check out the lower-level bar and family room with fireplace that walks out to the rear yard and covered patio area. Check out the newer heating system...Oil hot water baseboard that is also plumbed together with a wood/coal furnace that can supplement your heat. If you are a garage person...check out the oversized garage with mud room and laundry before you enter the house. This incredible home has been well thought out and offers so much! Its a true plug and play!
Zillow last checked: 8 hours ago
Listing updated: October 15, 2024 at 08:46am
Listed by:
Mike Klonis 610-858-4748,
Century 21 Gold
Bought with:
Mr. Matthew Fetick, RS-0019528
EXP Realty, LLC
Stacy Gloster, RS325473
EXP Realty, LLC
Source: Bright MLS,MLS#: PABK2047226
Facts & features
Interior
Bedrooms & bathrooms
- Bedrooms: 4
- Bathrooms: 3
- Full bathrooms: 3
- Main level bathrooms: 1
- Main level bedrooms: 2
Basement
- Area: 952
Heating
- Summer/Winter Changeover, Oil, Coal, Wood
Cooling
- None
Appliances
- Included: Water Heater
- Laundry: Main Level, Laundry Room
Features
- Dining Area, Eat-in Kitchen, Bar, Ceiling Fan(s)
- Basement: Full,Finished,Exterior Entry
- Number of fireplaces: 2
Interior area
- Total structure area: 2,961
- Total interior livable area: 2,961 sqft
- Finished area above ground: 2,009
- Finished area below ground: 952
Property
Parking
- Total spaces: 6
- Parking features: Garage Faces Front, Inside Entrance, Garage Door Opener, Asphalt, Attached, Driveway
- Attached garage spaces: 2
- Uncovered spaces: 4
Accessibility
- Accessibility features: None
Features
- Levels: Two
- Stories: 2
- Pool features: None
Lot
- Size: 6.13 Acres
- Features: Front Yard, Rear Yard
Details
- Additional structures: Above Grade, Below Grade
- Parcel number: 36447102952757
- Zoning: AP
- Special conditions: Standard
Construction
Type & style
- Home type: SingleFamily
- Architectural style: Colonial
- Property subtype: Single Family Residence
Materials
- Vinyl Siding
- Foundation: Other
- Roof: Architectural Shingle
Condition
- Excellent
- New construction: No
- Year built: 1973
Utilities & green energy
- Electric: 200+ Amp Service, Circuit Breakers
- Sewer: On Site Septic
- Water: Well
Community & neighborhood
Location
- Region: Mohrsville
- Subdivision: None Available
- Municipality: CENTRE TWP
Other
Other facts
- Listing agreement: Exclusive Right To Sell
- Listing terms: Cash,Conventional,FHA,VA Loan
- Ownership: Fee Simple
Price history
| Date | Event | Price |
|---|---|---|
| 10/15/2024 | Sold | $550,000$186/sqft |
Source: | ||
| 8/26/2024 | Pending sale | $550,000+2.8%$186/sqft |
Source: | ||
| 8/23/2024 | Listed for sale | $535,000$181/sqft |
Source: | ||
Public tax history
| Year | Property taxes | Tax assessment |
|---|---|---|
| 2025 | $4,832 +1.8% | $129,300 |
| 2024 | $4,746 +1.9% | $129,300 |
| 2023 | $4,657 +0.5% | $129,300 |
Find assessor info on the county website
Neighborhood: 19541
Nearby schools
GreatSchools rating
- 5/10Schuylkill Valley El SchoolGrades: K-4Distance: 4.2 mi
- 6/10Schuylkill Valley Middle SchoolGrades: 5-8Distance: 4.5 mi
- 6/10Schuylkill Valley High SchoolGrades: 9-12Distance: 4.6 mi
Schools provided by the listing agent
- District: Schuylkill Valley
Source: Bright MLS. This data may not be complete. We recommend contacting the local school district to confirm school assignments for this home.
Get pre-qualified for a loan
At Zillow Home Loans, we can pre-qualify you in as little as 5 minutes with no impact to your credit score.An equal housing lender. NMLS #10287.
