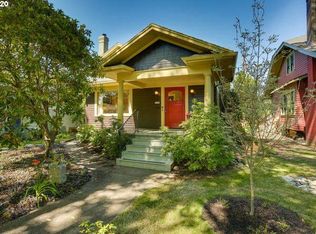Sold
$861,400
2228 SE Ladd Ave, Portland, OR 97214
3beds
2,176sqft
Residential, Single Family Residence
Built in 1923
5,227.2 Square Feet Lot
$851,900 Zestimate®
$396/sqft
$3,515 Estimated rent
Home value
$851,900
$801,000 - $903,000
$3,515/mo
Zestimate® history
Loading...
Owner options
Explore your selling options
What's special
Located in historic Ladds Addition, this charming craftsman bungalow has everything you have been looking for; preserved original details, updated systems, and the ideal neighborhood location. Elevated from the street, the home welcomes you with a big front porch and classic porch swing —perfect for morning coffee or a relaxing summer evening. Inside, you are greeted with hardwood floors, vintage light fixtures, and a wood-burning fireplace flanked by original glass-door built-ins. The oversized windows fill the home with so much natural light even in the winter months! The sunny dining room showcases an impressive built-in craftsman buffet and stunning period lighting. The updated kitchen features marmoleum flooring, quartz countertops, a tile backsplash, and new appliances. A glass back door provides easy access (and view) to the back deck and patio, ideal for entertaining or just letting the pets out. Two large main-floor bedrooms offer generous closet spaces and hardwood floors. The main floor bath is full of vintage charm, with tub & classic tile work, original built-ins, and a true vintage-style vanity. Upstairs, the spacious primary suite offers vaulted ceilings, new wool carpeting, walk-in closets, and a beautifully updated bath. The fenced backyard is a total sanctuary, complete with a brick patio, raised garden beds, and a wisteria-covered pergola for shade. The detached garage with alley access already has an EV charger installed! With a brand-new roof, upgraded electrical, and a perfect mix of preserved historic details and quality modern updates, this home is the ideal blend of comfort, character, and location. In either direction you are just one block to coffee, shopping, restaurants, and rose gardens. [Home Energy Score = 3. HES Report at https://rpt.greenbuildingregistry.com/hes/OR10200153]
Zillow last checked: 8 hours ago
Listing updated: July 02, 2025 at 06:04am
Listed by:
Jason McEllrath 503-830-2326,
Portland Proper Real Estate
Bought with:
Andy Meeks, 201222750
Living Room Realty
Source: RMLS (OR),MLS#: 190556655
Facts & features
Interior
Bedrooms & bathrooms
- Bedrooms: 3
- Bathrooms: 2
- Full bathrooms: 2
- Main level bathrooms: 1
Primary bedroom
- Features: Bathroom, Builtin Features, Closet, High Ceilings
- Level: Upper
- Area: 253
- Dimensions: 11 x 23
Bedroom 2
- Features: Hardwood Floors, Closet
- Level: Main
- Area: 132
- Dimensions: 11 x 12
Bedroom 3
- Features: Hardwood Floors, Closet
- Level: Main
- Area: 132
- Dimensions: 11 x 12
Dining room
- Features: Builtin Features, Hardwood Floors
- Level: Main
- Area: 132
- Dimensions: 11 x 12
Kitchen
- Features: Builtin Features, Dishwasher, Exterior Entry, Updated Remodeled, High Ceilings, Linseed Floor, Quartz
- Level: Main
- Area: 187
- Width: 17
Living room
- Features: Builtin Features, Fireplace, Hardwood Floors, High Ceilings
- Level: Main
- Area: 220
- Dimensions: 11 x 20
Heating
- Forced Air 90, Fireplace(s)
Cooling
- Window Unit(s)
Appliances
- Included: Dishwasher, Disposal, Free-Standing Range, Free-Standing Refrigerator, Washer/Dryer, Electric Water Heater
Features
- High Ceilings, Quartz, Closet, Built-in Features, Updated Remodeled, Bathroom, Tile
- Flooring: Hardwood, Linseed, Wall to Wall Carpet
- Windows: Wood Frames
- Basement: Partial
- Number of fireplaces: 1
- Fireplace features: Wood Burning
Interior area
- Total structure area: 2,176
- Total interior livable area: 2,176 sqft
Property
Parking
- Total spaces: 1
- Parking features: Off Street, Electric Vehicle Charging Station(s), Detached
- Garage spaces: 1
Features
- Stories: 3
- Patio & porch: Covered Deck, Patio, Porch
- Exterior features: Garden, Raised Beds, Yard, Exterior Entry
- Fencing: Fenced
Lot
- Size: 5,227 sqft
- Dimensions: 40 x 128
- Features: Level, SqFt 5000 to 6999
Details
- Parcel number: R200669
Construction
Type & style
- Home type: SingleFamily
- Architectural style: Bungalow,Craftsman
- Property subtype: Residential, Single Family Residence
Materials
- Wood Siding
- Foundation: Concrete Perimeter
- Roof: Composition
Condition
- Resale,Updated/Remodeled
- New construction: No
- Year built: 1923
Utilities & green energy
- Gas: Gas
- Sewer: Public Sewer
- Water: Public
- Utilities for property: Cable Connected
Community & neighborhood
Location
- Region: Portland
- Subdivision: Ladds Addition
Other
Other facts
- Listing terms: Cash,Conventional,VA Loan
- Road surface type: Paved
Price history
| Date | Event | Price |
|---|---|---|
| 7/2/2025 | Sold | $861,400+1.9%$396/sqft |
Source: | ||
| 6/18/2025 | Pending sale | $845,000$388/sqft |
Source: | ||
| 6/12/2025 | Listed for sale | $845,000+14.2%$388/sqft |
Source: | ||
| 6/15/2022 | Sold | $740,000-4.5%$340/sqft |
Source: | ||
| 5/16/2022 | Pending sale | $775,000$356/sqft |
Source: | ||
Public tax history
| Year | Property taxes | Tax assessment |
|---|---|---|
| 2025 | $7,335 +3.7% | $272,220 +3% |
| 2024 | $7,071 +4% | $264,300 +3% |
| 2023 | $6,800 +2.2% | $256,610 +3% |
Find assessor info on the county website
Neighborhood: Hosford-Abernethy
Nearby schools
GreatSchools rating
- 10/10Abernethy Elementary SchoolGrades: K-5Distance: 0.2 mi
- 7/10Hosford Middle SchoolGrades: 6-8Distance: 0.5 mi
- 7/10Cleveland High SchoolGrades: 9-12Distance: 0.7 mi
Schools provided by the listing agent
- Elementary: Abernethy
- Middle: Hosford
- High: Cleveland
Source: RMLS (OR). This data may not be complete. We recommend contacting the local school district to confirm school assignments for this home.
Get a cash offer in 3 minutes
Find out how much your home could sell for in as little as 3 minutes with a no-obligation cash offer.
Estimated market value
$851,900
Get a cash offer in 3 minutes
Find out how much your home could sell for in as little as 3 minutes with a no-obligation cash offer.
Estimated market value
$851,900
