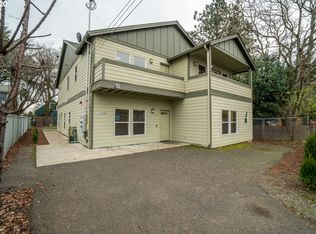This is a move-in ready East Tabor home or investment!2014 Custom built Craftsman for Multi-Generation Residential or Adult Care Facility. Unit A features a total of 7 BRs, 5 w half baths and an office on the main and a full 2 bedroom apartment upstairs. #B ADU/Separate apartment with 2 BR 1 Bath Full kitchen, separate utilities (gas, water, electric). Both units were refreshed with new paint and laminated floors throughout. Quiet street, no through traffic, close to 205, hospitals, shopping.
This property is off market, which means it's not currently listed for sale or rent on Zillow. This may be different from what's available on other websites or public sources.
