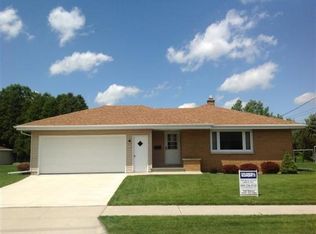Closed
$289,000
2228 Richmond AVENUE, Manitowoc, WI 54220
3beds
1,349sqft
Single Family Residence
Built in 1966
0.28 Acres Lot
$298,300 Zestimate®
$214/sqft
$1,633 Estimated rent
Home value
$298,300
$215,000 - $415,000
$1,633/mo
Zestimate® history
Loading...
Owner options
Explore your selling options
What's special
Beautiful Ranch home move in ready. This 3 bedroom, 1 bathroom, two car garage home is located walking distance to a grocery store and gas station, yet wild life comes out of the back woods into the yard. Shed in back has electricity. Shades in the living room have a remote control and charger. Windows were replaced in the last 5 years along with strong wood doors and wood trim. The basement has a gas fireplace and an area with a toilet that has endless capabilities for the motivated buyer. The home has central vacuum and attachments. Owned water softener. This home has been loved and taken great care of for more than 50 years.
Zillow last checked: 8 hours ago
Listing updated: June 27, 2025 at 11:54am
Listed by:
Melia Prange 920-901-2622,
Action Realty
Bought with:
Nicole Staudinger
Source: WIREX MLS,MLS#: 1918213 Originating MLS: Metro MLS
Originating MLS: Metro MLS
Facts & features
Interior
Bedrooms & bathrooms
- Bedrooms: 3
- Bathrooms: 1
- Full bathrooms: 1
- Main level bedrooms: 3
Primary bedroom
- Level: Main
- Area: 110
- Dimensions: 11 x 10
Bedroom 2
- Level: Main
- Area: 132
- Dimensions: 11 x 12
Bedroom 3
- Level: Main
- Area: 108
- Dimensions: 12 x 9
Bathroom
- Features: Shower Stall
Dining room
- Level: Main
- Area: 140
- Dimensions: 14 x 10
Kitchen
- Level: Main
- Area: 66
- Dimensions: 11 x 6
Living room
- Level: Main
- Area: 340
- Dimensions: 20 x 17
Heating
- Natural Gas, Forced Air
Cooling
- Central Air
Appliances
- Included: Cooktop, Oven, Washer, Water Softener
Features
- Central Vacuum
- Basement: Block,Full,Partially Finished,Sump Pump
Interior area
- Total structure area: 1,349
- Total interior livable area: 1,349 sqft
Property
Parking
- Total spaces: 2
- Parking features: Garage Door Opener, Attached, 2 Car
- Attached garage spaces: 2
Features
- Levels: One
- Stories: 1
Lot
- Size: 0.28 Acres
Details
- Additional structures: Garden Shed
- Parcel number: 442003080
- Zoning: Residential
Construction
Type & style
- Home type: SingleFamily
- Architectural style: Ranch
- Property subtype: Single Family Residence
Materials
- Aluminum/Steel, Aluminum Siding
Condition
- 21+ Years
- New construction: No
- Year built: 1966
Utilities & green energy
- Sewer: Public Sewer
- Water: Public
Community & neighborhood
Location
- Region: Manitowoc
- Municipality: Manitowoc
Price history
| Date | Event | Price |
|---|---|---|
| 6/27/2025 | Sold | $289,000$214/sqft |
Source: | ||
| 5/18/2025 | Contingent | $289,000$214/sqft |
Source: | ||
| 5/16/2025 | Listed for sale | $289,000+1022.3%$214/sqft |
Source: | ||
| 1/23/2018 | Sold | $25,750$19/sqft |
Source: Public Record | ||
Public tax history
| Year | Property taxes | Tax assessment |
|---|---|---|
| 2023 | -- | $160,700 +36.6% |
| 2022 | -- | $117,600 |
| 2021 | -- | $117,600 +0.7% |
Find assessor info on the county website
Neighborhood: 54220
Nearby schools
GreatSchools rating
- 3/10Jackson Elementary SchoolGrades: K-5Distance: 0.6 mi
- 5/10Wilson Junior High SchoolGrades: 6-8Distance: 1 mi
- 4/10Lincoln High SchoolGrades: 9-12Distance: 2.8 mi
Schools provided by the listing agent
- High: Lincoln
- District: Manitowoc
Source: WIREX MLS. This data may not be complete. We recommend contacting the local school district to confirm school assignments for this home.

Get pre-qualified for a loan
At Zillow Home Loans, we can pre-qualify you in as little as 5 minutes with no impact to your credit score.An equal housing lender. NMLS #10287.
