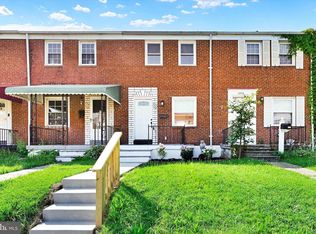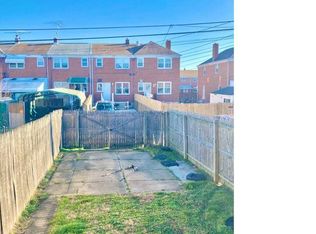Sold for $175,000
$175,000
2228 Redthorn Rd, Baltimore, MD 21220
3beds
1,144sqft
Townhouse
Built in 1956
1,600 Square Feet Lot
$223,900 Zestimate®
$153/sqft
$2,080 Estimated rent
Home value
$223,900
$208,000 - $240,000
$2,080/mo
Zestimate® history
Loading...
Owner options
Explore your selling options
What's special
***Deadline for all offers is Saturday 4/26 at 5:00 p.m.*** Located in the Hawthorne Community of Middle River, this 3-bedroom, 1.5-bath brick-front Colonial-style interior townhome offers three finished levels and is being sold as-is—presenting a great opportunity for customization or investment. The main level features hardwood flooring in the living and dining areas, while the kitchen offers vinyl flooring, maple cabinetry, Formica countertops, a breakfast bar, cooktop, and double wall oven. Upstairs includes three bedrooms and a full bath. The lower level features a previously finished basement with both interior and exterior access, plus a designated laundry area. Outdoor highlights include a wood deck off the kitchen, a partially fenced yard with chain-link and privacy fencing, a concrete driveway for off-street parking, and additional on-street parking. A new A/C system adds value to this promising home.
Zillow last checked: 8 hours ago
Listing updated: May 28, 2025 at 04:26am
Listed by:
Lee Tessier 410-638-9555,
EXP Realty, LLC,
Listing Team: Lee Tessier Team, Co-Listing Team: Lee Tessier Team,Co-Listing Agent: Paul G Johnsen 410-622-1316,
EXP Realty, LLC
Bought with:
Susan Shterengarts, 595714
Long & Foster Real Estate, Inc.
Source: Bright MLS,MLS#: MDBC2124654
Facts & features
Interior
Bedrooms & bathrooms
- Bedrooms: 3
- Bathrooms: 2
- Full bathrooms: 1
- 1/2 bathrooms: 1
Bedroom 1
- Features: Flooring - Carpet
- Level: Upper
- Area: 96 Square Feet
- Dimensions: 12 x 8
Bedroom 2
- Features: Flooring - Carpet
- Level: Upper
- Area: 112 Square Feet
- Dimensions: 14 x 8
Bedroom 3
- Features: Flooring - HardWood, Flooring - Wood
- Level: Upper
- Area: 70 Square Feet
- Dimensions: 10 x 7
Basement
- Features: Flooring - Vinyl
- Level: Lower
- Area: 195 Square Feet
- Dimensions: 15 x 13
Basement
- Features: Flooring - Vinyl
- Level: Lower
- Area: 96 Square Feet
- Dimensions: 16 x 6
Dining room
- Features: Ceiling Fan(s), Flooring - Laminated
- Level: Main
- Area: 120 Square Feet
- Dimensions: 15 x 8
Other
- Features: Flooring - Ceramic Tile, Flooring - Tile/Brick
- Level: Upper
Half bath
- Features: Flooring - Ceramic Tile, Flooring - Tile/Brick
- Level: Lower
Kitchen
- Features: Kitchen - Gas Cooking, Flooring - Vinyl
- Level: Main
- Area: 66 Square Feet
- Dimensions: 11 x 6
Living room
- Features: Flooring - Carpet
- Level: Main
- Area: 210 Square Feet
- Dimensions: 15 x 14
Heating
- Forced Air, Natural Gas
Cooling
- Central Air, Ceiling Fan(s), Electric
Appliances
- Included: Dryer, Washer, Exhaust Fan, Refrigerator, Oven, Water Heater, Double Oven, Cooktop, Oven/Range - Gas, Stainless Steel Appliance(s), Gas Water Heater
- Laundry: Lower Level, In Basement
Features
- Breakfast Area, Dining Area, Attic, Ceiling Fan(s), Formal/Separate Dining Room, Kitchen - Galley, Dry Wall
- Flooring: Vinyl, Hardwood, Wood, Carpet, Laminate
- Doors: Storm Door(s)
- Windows: Double Pane Windows
- Basement: Improved,Interior Entry,Rear Entrance,Unfinished,Full,Walk-Out Access
- Has fireplace: No
Interior area
- Total structure area: 1,536
- Total interior livable area: 1,144 sqft
- Finished area above ground: 1,024
- Finished area below ground: 120
Property
Parking
- Total spaces: 2
- Parking features: Concrete, Paved, Driveway, Free, Private, Public, Surface, Unassigned, On Street
- Uncovered spaces: 2
Accessibility
- Accessibility features: None
Features
- Levels: Three
- Stories: 3
- Patio & porch: Deck, Porch
- Exterior features: Sidewalks, Street Lights
- Pool features: None
- Fencing: Partial,Chain Link,Privacy
Lot
- Size: 1,600 sqft
- Features: Suburban
Details
- Additional structures: Above Grade, Below Grade
- Parcel number: 04151503232270
- Zoning: RESIDENTIAL
- Special conditions: Standard
- Other equipment: None
Construction
Type & style
- Home type: Townhouse
- Architectural style: Colonial
- Property subtype: Townhouse
Materials
- Brick, Brick Front
- Foundation: Permanent
- Roof: Asphalt
Condition
- Average
- New construction: No
- Year built: 1956
Utilities & green energy
- Sewer: Public Sewer
- Water: Public
Community & neighborhood
Location
- Region: Baltimore
- Subdivision: Hawthorne
- Municipality: Middle River
Other
Other facts
- Listing agreement: Exclusive Right To Sell
- Ownership: Ground Rent
- Road surface type: Black Top, Paved
Price history
| Date | Event | Price |
|---|---|---|
| 5/27/2025 | Sold | $175,000+6.1%$153/sqft |
Source: | ||
| 4/28/2025 | Pending sale | $165,000$144/sqft |
Source: | ||
| 4/27/2025 | Listing removed | $165,000$144/sqft |
Source: | ||
| 4/24/2025 | Listed for sale | $165,000+142.6%$144/sqft |
Source: | ||
| 12/11/2015 | Sold | $68,000+0.1%$59/sqft |
Source: Agent Provided Report a problem | ||
Public tax history
| Year | Property taxes | Tax assessment |
|---|---|---|
| 2025 | $3,123 +102.1% | $137,133 +7.6% |
| 2024 | $1,545 +8.2% | $127,467 +8.2% |
| 2023 | $1,428 +6.2% | $117,800 |
Find assessor info on the county website
Neighborhood: 21220
Nearby schools
GreatSchools rating
- 2/10Hawthorne Elementary SchoolGrades: PK-5Distance: 0.2 mi
- 2/10Stemmers Run Middle SchoolGrades: 6-8Distance: 1.3 mi
- 2/10Kenwood High SchoolGrades: 9-12Distance: 1.5 mi
Schools provided by the listing agent
- Elementary: Hawthorne
- Middle: Stemmers Run
- High: Kenwood High Ib And Sports Science
- District: Baltimore County Public Schools
Source: Bright MLS. This data may not be complete. We recommend contacting the local school district to confirm school assignments for this home.
Get a cash offer in 3 minutes
Find out how much your home could sell for in as little as 3 minutes with a no-obligation cash offer.
Estimated market value$223,900
Get a cash offer in 3 minutes
Find out how much your home could sell for in as little as 3 minutes with a no-obligation cash offer.
Estimated market value
$223,900

