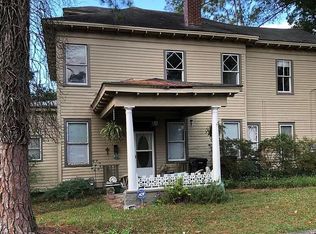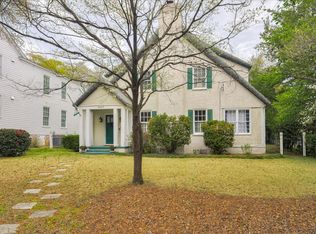Sold for $550,000 on 11/20/25
$550,000
2228 QUEENS Way, Augusta, GA 30904
4beds
2,722sqft
Single Family Residence
Built in 1921
-- sqft lot
$550,300 Zestimate®
$202/sqft
$2,071 Estimated rent
Home value
$550,300
$506,000 - $600,000
$2,071/mo
Zestimate® history
Loading...
Owner options
Explore your selling options
What's special
Beautiful classic '' Historic Summerville'' Craftsman cottage located on large secluded lot offering many possibilities! Great flowing floor plan with tons of charm. As gorgeous as this home is, it is practical and very livable. Great view of the extensive yard from the screened porch offers a perfect spot for Southern Style entertaining. Small back porch is just asking one to sit a bit and enjoy morning coffee. Generous sized bedrooms with classic mantels and fireplaces. The fourth bedroom has lovely windows on two walls. Small garage with potential efficiency apartment over the top. You must see to fully appreciate this beautiful home.
Zillow last checked: 8 hours ago
Listing updated: November 23, 2025 at 10:30am
Listed by:
Nancy Whitford 706-691-2196,
On The Course Realty, Llc
Bought with:
Patrick May, 436950
Meybohm R E - Success Center
Source: Hive MLS,MLS#: 540353
Facts & features
Interior
Bedrooms & bathrooms
- Bedrooms: 4
- Bathrooms: 3
- Full bathrooms: 2
- 1/2 bathrooms: 1
Primary bedroom
- Description: n/a
- Level: Upper
- Dimensions: 15 x 15
Bedroom 2
- Description: n/a
- Level: Upper
- Dimensions: 15 x 13
Bedroom 3
- Description: n/a
- Level: Upper
- Dimensions: 15 x 15
Bedroom 4
- Description: n/a
- Level: Upper
- Dimensions: 13 x 11
Primary bathroom
- Description: n/a
- Level: Upper
- Dimensions: 8 x 4
Bathroom 2
- Description: n/a
- Level: Upper
- Dimensions: 6 x 4
Dining room
- Description: n/a
- Level: Main
- Dimensions: 15 x 14
Other
- Description: n/a
- Level: Main
- Dimensions: 31 x 8
Family room
- Description: n/a
- Level: Main
- Dimensions: 15 x 11
Kitchen
- Description: n/a
- Level: Main
- Dimensions: 10 x 15
Living room
- Description: n/a
- Level: Main
- Dimensions: 15 x 15
Other
- Description: Half Bath
- Level: Main
- Dimensions: 4 x 3
Pantry
- Description: Butler's Pantry
- Level: Main
- Dimensions: 10 x 5
Pantry
- Description: n/a
- Level: Main
- Dimensions: 5 x 4
Heating
- Heat Pump, Multiple Systems
Cooling
- Central Air, Multi Units
Appliances
- Included: Dishwasher, Dryer, Electric Range, Electric Water Heater, Microwave, Range, Refrigerator, Washer
Features
- Cable Available, Cedar Closet(s), Entrance Foyer, Pantry, Security System
- Flooring: Ceramic Tile, Hardwood
- Basement: Concrete,Exterior Entry,Interior Entry,Partial,Walk-Out Access
- Attic: Scuttle
- Number of fireplaces: 5
- Fireplace features: Living Room, Other, See Remarks
Interior area
- Total structure area: 2,722
- Total interior livable area: 2,722 sqft
Property
Parking
- Parking features: Concrete
Features
- Levels: Bi-Level
- Patio & porch: Covered, Front Porch, Rear Porch, Screened, Stoop
Lot
- Dimensions: 172 x 147 x 160 x 84
Details
- Parcel number: 0441183000
Construction
Type & style
- Home type: SingleFamily
- Architectural style: Two Story,Other
- Property subtype: Single Family Residence
Materials
- Stucco
- Foundation: Crawl Space
- Roof: Composition
Condition
- New construction: No
- Year built: 1921
Utilities & green energy
- Sewer: Public Sewer
- Water: Public
Community & neighborhood
Community
- Community features: Street Lights
Location
- Region: Augusta
- Subdivision: Summerville
HOA & financial
HOA
- Has HOA: No
Other
Other facts
- Listing agreement: Exclusive Agency
- Listing terms: Conventional,VA Loan
Price history
| Date | Event | Price |
|---|---|---|
| 11/20/2025 | Sold | $550,000+2.8%$202/sqft |
Source: | ||
| 4/25/2025 | Pending sale | $535,000$197/sqft |
Source: | ||
| 4/9/2025 | Listed for sale | $535,000$197/sqft |
Source: | ||
Public tax history
| Year | Property taxes | Tax assessment |
|---|---|---|
| 2024 | $2,130 +6% | $178,800 |
| 2023 | $2,009 -21.5% | $178,800 |
| 2022 | $2,558 +3% | $178,800 +16.3% |
Find assessor info on the county website
Neighborhood: Summerville
Nearby schools
GreatSchools rating
- 4/10Monte Sano Elementary SchoolGrades: PK-5Distance: 0.3 mi
- 3/10Langford Middle SchoolGrades: 6-8Distance: 1.6 mi
- 3/10Academy of Richmond County High SchoolGrades: 9-12Distance: 0.8 mi
Schools provided by the listing agent
- Elementary: Monte Sano
- Middle: Langford
- High: Richmond Academy
Source: Hive MLS. This data may not be complete. We recommend contacting the local school district to confirm school assignments for this home.

Get pre-qualified for a loan
At Zillow Home Loans, we can pre-qualify you in as little as 5 minutes with no impact to your credit score.An equal housing lender. NMLS #10287.
Sell for more on Zillow
Get a free Zillow Showcase℠ listing and you could sell for .
$550,300
2% more+ $11,006
With Zillow Showcase(estimated)
$561,306
