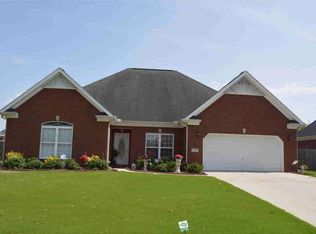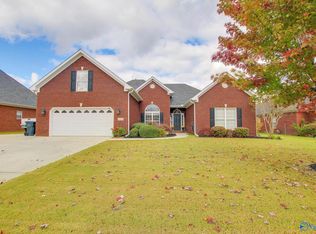OVER 2800 SQ FT!! Stunning 3 or 4 BR 2.5 BA home in Almon Place! Custom built w/quality workmanship and plenty of living space. Beautiful architectural details including extensive crown moldings, columns, high ceilings and lots of natural light! Large Great Room w/FP open to Formal Dining Room with french doors leading to light filled Sun Room. Large eat-in Kitchen with custom cabinets, stainless appliances. Split floor plan: Spacious Master Suite w/walk in closet, jetted tub and separate shower and double vanities. 2 large Bedrooms and Full Bath on other side of house & BONUS room or 4th BR upstairs w/LARGE walk in closet. New HVAC 2017; new water heater 2016; new carpet 2018.
This property is off market, which means it's not currently listed for sale or rent on Zillow. This may be different from what's available on other websites or public sources.

