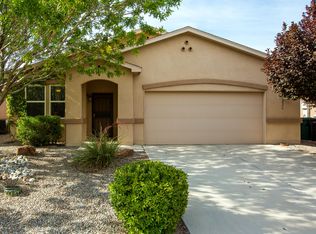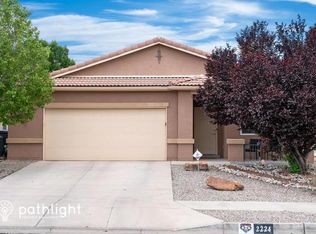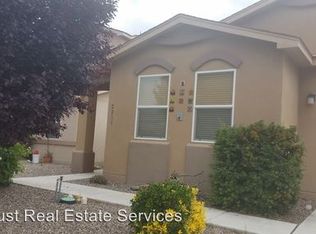This home IS as nice an the pics. Ready for showings on Saturday. Spacious single story home with open design, a stunning kitchen with granite countertops, tile back-splash, huge custom island, abundance of cabinets and gorgeous hardware. Large living room with a gas fireplace. The owner's suite is roomy, with 12' vaulted ceilings. Wait until you see the closet! Huge! Home provides 3 bedrooms plus a study. Garage is 2+ car with lots of room for storage. Fabulous paver patio in backyard with mature tree and covered patio. One of Centex Homes most popular plans. Cabezon is a master planned community with parks, pool etc. And close to shopping, dining, movies etc.
This property is off market, which means it's not currently listed for sale or rent on Zillow. This may be different from what's available on other websites or public sources.


