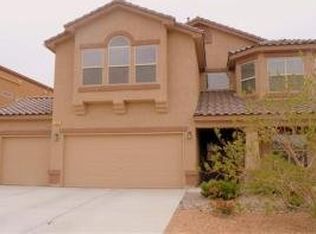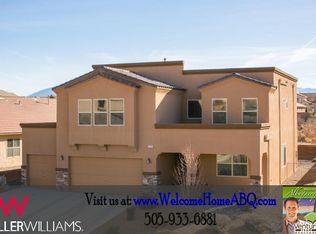Stunning DR Horton home located in the desirable Cabazon Community. Discover all the space of this reasonable priced 2998 SQFT home. Conveniently located near Park Above and many amenities. With only one neighbor and at the end of a Cul-de-sac this home allows for great privacy. An over sized .25 acre lot gives plenty of room for you to have your own uninterrupted private outdoor space. Home features include 4 Bedrooms, 2.5 Bathrooms, 3 Car garage. Impressive Family Room with Gas Fireplace, Dining Room, Master Suite with Dual Bathroom Sinks, Walk-in Closet, Separate Shower. A welcoming formal Living Room, Cook-friendly Kitchen with Solid Surface Countertops and breakfast area. 5th room can be used as Office, Study, workout room or bedroom. Don't forget to check out the virtual tour!
This property is off market, which means it's not currently listed for sale or rent on Zillow. This may be different from what's available on other websites or public sources.

