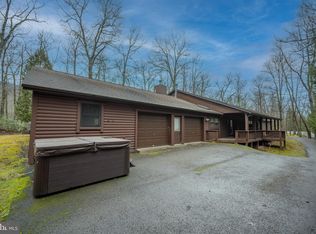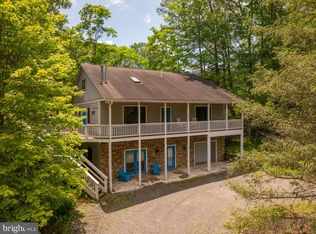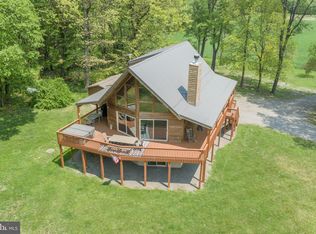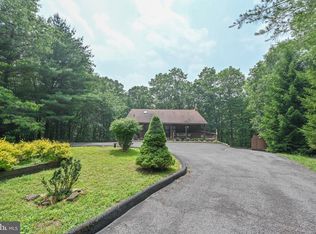Don’t miss your chance to own this stunning mountain retreat—just minutes from Deep Creek Lake! Welcome to Hillside Hideaway, a spacious 5-bedroom, 3-bathroom home offering over 3,500 square feet of beautifully maintained living space. Two of the bathrooms have been completely remodeled, and the home features two cozy gas fireplaces and breathtaking views of the surrounding mountains. Please note: There is a BRAND NEW roof that was just put on this past fall. Also a new HVAC Damper that has a dual zone was installed. The chef’s kitchen is a standout with a gas range, double ovens, an island, and stainless steel appliances—perfect for entertaining. Downstairs, enjoy a large family room complete with a pool table, wet bar, two bedrooms, and a full bath. Click "Virtual Tour" to see a video! Step outside to unwind in the hot tub, gather around the fire pit, and soak in the serene mountain atmosphere. This home is also a proven rental success with strong reviews—ideal as an investment property or private getaway. Located just minutes from Deep Creek Lake, Wisp Ski Resort, Swallow Falls, Herrington Manor, golf courses, restaurants, and more. Call today to schedule your private tour!
For sale
$655,000
2228 Hoyes Run Rd, McHenry, MD 21541
5beds
3,536sqft
Est.:
Single Family Residence
Built in 2006
1.87 Acres Lot
$635,300 Zestimate®
$185/sqft
$-- HOA
What's special
Two cozy gas fireplacesSerene mountain atmosphereHot tubFire pit
- 182 days |
- 603 |
- 18 |
Zillow last checked: 8 hours ago
Listing updated: January 19, 2026 at 03:26am
Listed by:
Danielle Luscombe 917-273-9346,
Taylor Made Deep Creek Vacations & Sales 301-387-4700
Source: Bright MLS,MLS#: MDGA2010154
Tour with a local agent
Facts & features
Interior
Bedrooms & bathrooms
- Bedrooms: 5
- Bathrooms: 3
- Full bathrooms: 3
- Main level bathrooms: 2
- Main level bedrooms: 3
Basement
- Description: Percent Finished: 100.0
- Area: 1768
Heating
- Forced Air, Propane
Cooling
- Central Air, Electric
Appliances
- Included: Refrigerator, Cooktop, Dishwasher, Washer, Dryer, Electric Water Heater
Features
- Bar, Dining Area, Entry Level Bedroom
- Basement: Finished
- Number of fireplaces: 2
- Fireplace features: Gas/Propane
Interior area
- Total structure area: 3,536
- Total interior livable area: 3,536 sqft
- Finished area above ground: 1,768
- Finished area below ground: 1,768
Video & virtual tour
Property
Parking
- Parking features: Driveway
- Has uncovered spaces: Yes
Accessibility
- Accessibility features: None
Features
- Levels: Two
- Stories: 2
- Patio & porch: Deck, Porch
- Exterior features: Barbecue, Lighting
- Pool features: None
- Spa features: Bath, Hot Tub
- Has view: Yes
- View description: Mountain(s)
- Frontage type: Road Frontage
Lot
- Size: 1.87 Acres
- Features: Backs to Trees, Front Yard
Details
- Additional structures: Above Grade, Below Grade, Outbuilding
- Parcel number: 1206005578
- Zoning: R
- Special conditions: Standard
Construction
Type & style
- Home type: SingleFamily
- Architectural style: Raised Ranch/Rambler
- Property subtype: Single Family Residence
Materials
- Frame
- Foundation: Block
- Roof: Shingle
Condition
- Excellent
- New construction: No
- Year built: 2006
Utilities & green energy
- Sewer: Private Sewer
- Water: Well
Community & HOA
Community
- Subdivision: None Available
HOA
- Has HOA: No
Location
- Region: Mchenry
Financial & listing details
- Price per square foot: $185/sqft
- Tax assessed value: $387,300
- Annual tax amount: $387,300
- Date on market: 7/29/2025
- Listing agreement: Exclusive Right To Sell
- Ownership: Fee Simple
- Road surface type: Concrete
Estimated market value
$635,300
$604,000 - $667,000
$2,610/mo
Price history
Price history
| Date | Event | Price |
|---|---|---|
| 1/16/2026 | Listed for sale | $655,000+4.3%$185/sqft |
Source: | ||
| 10/9/2025 | Listing removed | $628,000$178/sqft |
Source: | ||
| 9/22/2025 | Contingent | $628,000$178/sqft |
Source: | ||
| 9/16/2025 | Price change | $628,000-2.5%$178/sqft |
Source: | ||
| 8/20/2025 | Price change | $644,000-6.5%$182/sqft |
Source: | ||
Public tax history
Public tax history
| Year | Property taxes | Tax assessment |
|---|---|---|
| 2025 | $4,414 +10.6% | $387,300 +13.4% |
| 2024 | $3,990 +15.4% | $341,600 +15.4% |
| 2023 | $3,456 +2% | $295,900 +2% |
Find assessor info on the county website
BuyAbility℠ payment
Est. payment
$3,829/mo
Principal & interest
$3147
Property taxes
$453
Home insurance
$229
Climate risks
Neighborhood: 21541
Nearby schools
GreatSchools rating
- 9/10Accident Elementary SchoolGrades: PK-5Distance: 6.5 mi
- 8/10Northern Middle SchoolGrades: 6-8Distance: 8.9 mi
- 7/10Northern Garrett High SchoolGrades: 9-12Distance: 9.1 mi
Schools provided by the listing agent
- District: Garrett County Public Schools
Source: Bright MLS. This data may not be complete. We recommend contacting the local school district to confirm school assignments for this home.
- Loading
- Loading




