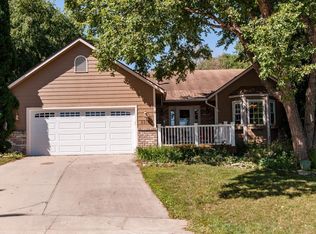Closed
$345,000
2228 Haralson Ln SW, Rochester, MN 55902
4beds
2,480sqft
Single Family Residence
Built in 1987
0.26 Acres Lot
$368,600 Zestimate®
$139/sqft
$2,486 Estimated rent
Home value
$368,600
$350,000 - $387,000
$2,486/mo
Zestimate® history
Loading...
Owner options
Explore your selling options
What's special
Welcome to this beautifully updated split-level home offering 4 bedrooms and 3 baths. 3 bedrooms on one level and a private bath in the primary bedroom. Enjoy the peace of mind with a new roof, new windows, and new patio door. The spacious kitchen boasts elegant granite countertops and ample storage space. Cozy up by the fireplaces on either the living room on the upper or the family room on the lower level. Additional highlights include a new furnace, water softener and water heater. This home offers comfort, style, and functionality!
Zillow last checked: 8 hours ago
Listing updated: April 20, 2025 at 12:14am
Listed by:
Robin Gwaltney 507-259-4926,
Re/Max Results
Bought with:
Aaron Jones
Coldwell Banker Realty
Source: NorthstarMLS as distributed by MLS GRID,MLS#: 6502411
Facts & features
Interior
Bedrooms & bathrooms
- Bedrooms: 4
- Bathrooms: 3
- Full bathrooms: 2
- 3/4 bathrooms: 1
Bedroom 1
- Level: Upper
- Area: 171.35 Square Feet
- Dimensions: 11'9x14'7
Bedroom 2
- Level: Upper
- Area: 94.44 Square Feet
- Dimensions: 11'4x8'4
Bedroom 3
- Level: Upper
- Area: 143.81 Square Feet
- Dimensions: 9'9x14'9
Bedroom 4
- Level: Lower
- Area: 161.25 Square Feet
- Dimensions: 14'4x11'3
Primary bathroom
- Level: Upper
Bathroom
- Level: Lower
Dining room
- Level: Upper
- Area: 106.5 Square Feet
- Dimensions: 11'10x9
Family room
- Level: Lower
- Area: 220.54 Square Feet
- Dimensions: 16'9x13'2
Kitchen
- Level: Upper
- Area: 139.04 Square Feet
- Dimensions: 11'10x11'9
Living room
- Level: Upper
- Area: 209.31 Square Feet
- Dimensions: 16'5x12'9
Storage
- Level: Lower
- Area: 232.02 Square Feet
- Dimensions: 21'7x10'9
Heating
- Forced Air
Cooling
- Central Air
Appliances
- Included: Dishwasher, Microwave, Range, Refrigerator
Features
- Basement: Daylight,Finished,Full,Walk-Out Access
- Number of fireplaces: 2
- Fireplace features: Family Room, Gas, Living Room, Wood Burning
Interior area
- Total structure area: 2,480
- Total interior livable area: 2,480 sqft
- Finished area above ground: 1,250
- Finished area below ground: 766
Property
Parking
- Total spaces: 2
- Parking features: Attached, Concrete, Garage Door Opener, Tuckunder Garage
- Attached garage spaces: 2
- Has uncovered spaces: Yes
Accessibility
- Accessibility features: None
Features
- Levels: Multi/Split
- Patio & porch: Deck
Lot
- Size: 0.26 Acres
- Features: Near Public Transit, Irregular Lot
Details
- Foundation area: 1240
- Parcel number: 641421000609
- Zoning description: Residential-Single Family
Construction
Type & style
- Home type: SingleFamily
- Property subtype: Single Family Residence
Materials
- Vinyl Siding
- Roof: Asphalt
Condition
- Age of Property: 38
- New construction: No
- Year built: 1987
Utilities & green energy
- Electric: Circuit Breakers
- Gas: Natural Gas
- Sewer: City Sewer/Connected
- Water: City Water/Connected
Community & neighborhood
Location
- Region: Rochester
- Subdivision: Apple Ridge
HOA & financial
HOA
- Has HOA: No
Other
Other facts
- Road surface type: Paved
Price history
| Date | Event | Price |
|---|---|---|
| 4/19/2024 | Sold | $345,000-1.4%$139/sqft |
Source: | ||
| 4/1/2024 | Pending sale | $350,000$141/sqft |
Source: | ||
| 3/15/2024 | Listed for sale | $350,000+40.1%$141/sqft |
Source: | ||
| 12/19/2019 | Listing removed | $249,900$101/sqft |
Source: RE/MAX Results #5321578 Report a problem | ||
| 12/19/2019 | Listed for sale | $249,900+2.8%$101/sqft |
Source: RE/MAX Results #5321578 Report a problem | ||
Public tax history
Tax history is unavailable.
Find assessor info on the county website
Neighborhood: Apple Hill
Nearby schools
GreatSchools rating
- 3/10Franklin Elementary SchoolGrades: PK-5Distance: 1.1 mi
- 4/10Willow Creek Middle SchoolGrades: 6-8Distance: 1.4 mi
- 9/10Mayo Senior High SchoolGrades: 8-12Distance: 1.6 mi
Schools provided by the listing agent
- Elementary: Ben Franklin
- Middle: Willow Creek
- High: Mayo
Source: NorthstarMLS as distributed by MLS GRID. This data may not be complete. We recommend contacting the local school district to confirm school assignments for this home.
Get a cash offer in 3 minutes
Find out how much your home could sell for in as little as 3 minutes with a no-obligation cash offer.
Estimated market value
$368,600
