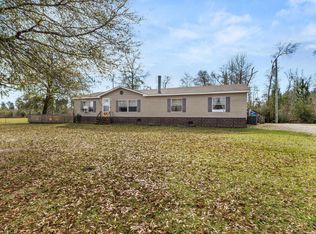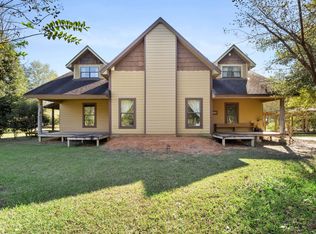Sold
Price Unknown
2228 Glendale Rd, Deridder, LA 70634
3beds
2,971sqft
Single Family Residence, Residential
Built in 1989
1.02 Acres Lot
$197,500 Zestimate®
$--/sqft
$1,720 Estimated rent
Home value
$197,500
$174,000 - $221,000
$1,720/mo
Zestimate® history
Loading...
Owner options
Explore your selling options
What's special
THIS 3 BEDROOM 2 BATHROOM HOME sits right outside of city limits on 1 acre. Entering the home you will notice the stone wall in the living room. The kitchen offers open top shelving, apron front sink in the island, all new appliances and concert counter tops! The owners suite features its own private bathroom with a walk-in shower and soaker tub, potential for 2 walk-in closets and the laundry room located across from the bathroom. All this home needs is a few finishing touches and a family to call it theirs! Call today to see!
Zillow last checked: 8 hours ago
Listing updated: July 11, 2025 at 11:23am
Listed by:
Steven F Delia 337-401-0370,
CENTURY 21 Delia Realty Group
Bought with:
NON MEMBER
NON MEMBER
Source: SWLAR,MLS#: SWL23006793
Facts & features
Interior
Bedrooms & bathrooms
- Bedrooms: 3
- Bathrooms: 2
- Full bathrooms: 2
Heating
- Central
Cooling
- Central Air
Features
- Has basement: No
- Has fireplace: No
- Fireplace features: None
Interior area
- Total interior livable area: 2,971 sqft
Property
Lot
- Size: 1.02 Acres
- Dimensions: 1.02+/-
- Features: Yard
Details
- Parcel number: 0302846400A
- Special conditions: Standard
Construction
Type & style
- Home type: SingleFamily
- Property subtype: Single Family Residence, Residential
Condition
- New construction: No
- Year built: 1989
Utilities & green energy
- Sewer: Unknown
- Water: Community
- Utilities for property: Electricity Available, Water Available
Community & neighborhood
Location
- Region: Deridder
- Subdivision: 30-02-09 Rural Metes & Bounds
HOA & financial
HOA
- Has HOA: No
Price history
| Date | Event | Price |
|---|---|---|
| 4/30/2024 | Sold | -- |
Source: SWLAR #SWL23006793 Report a problem | ||
| 1/2/2024 | Pending sale | $180,000$61/sqft |
Source: Greater Southern MLS #SWL23006793 Report a problem | ||
| 11/20/2023 | Price change | $180,000-12.6%$61/sqft |
Source: Greater Southern MLS #SWL23006793 Report a problem | ||
| 10/27/2023 | Listed for sale | $206,000$69/sqft |
Source: | ||
| 8/18/2022 | Sold | -- |
Source: Public Record Report a problem | ||
Public tax history
| Year | Property taxes | Tax assessment |
|---|---|---|
| 2024 | $762 | $8,944 +32.5% |
| 2023 | -- | $6,750 +22.5% |
| 2022 | $669 | $5,510 |
Find assessor info on the county website
Neighborhood: 70634
Nearby schools
GreatSchools rating
- NAK.R. Hanchey Elementary SchoolGrades: PK-1Distance: 1.7 mi
- 5/10Deridder High SchoolGrades: 8-12Distance: 1.3 mi
- 4/10Deridder Junior High SchoolGrades: 6-8Distance: 1.7 mi
Sell for more on Zillow
Get a Zillow Showcase℠ listing at no additional cost and you could sell for .
$197,500
2% more+$3,950
With Zillow Showcase(estimated)$201,450

