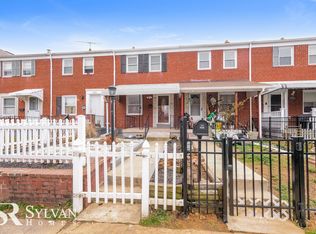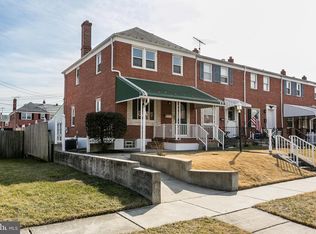Sold for $218,000
$218,000
2228 Firethorn Rd, Middle River, MD 21220
3beds
1,536sqft
Townhouse
Built in 1956
1,632 Square Feet Lot
$219,400 Zestimate®
$142/sqft
$2,304 Estimated rent
Home value
$219,400
$202,000 - $239,000
$2,304/mo
Zestimate® history
Loading...
Owner options
Explore your selling options
What's special
Searching for turnkey perfection. 2228 Firethorn Road is a must-see. This brick row home in the heart of Middle River was renovated in 2025, giving you all the benefits of a brand-new home without the wait. From the moment you step inside, you'll love the warm wood floors that flow through the main living areas and the seamless open layout connecting the living room, dining room, and kitchen, ideal for entertaining or everyday comfort. The modern kitchen is a showstopper with stainless steel appliances, crisp white 42" shaker-style cabinets, subway tile backsplash, and recessed lighting. A bonus sunroom just off the kitchen is ideal for a breakfast nook, reading room, or home office and leads right out to a generous off-street parking pad. Upstairs, you’ll find three spacious bedrooms featuring new carpet and ceiling fans, plus a stylish full bath with subway tile tub/shower surround. The fully finished lower level offers serious bonus space with luxury vinyl plank flooring, tall ceilings, recessed lighting, a laundry area, and extra storage space. Schedule your showing today and enjoy peace of mind, modern finishes, and instant comfort—no projects, no delays, just home.
Zillow last checked: 8 hours ago
Listing updated: October 15, 2025 at 07:05am
Listed by:
Alexander Necker 410-920-4760,
American Premier Realty, LLC
Bought with:
Phil Tirabassi, 585990
Advance Realty, Inc.
Source: Bright MLS,MLS#: MDBC2130014
Facts & features
Interior
Bedrooms & bathrooms
- Bedrooms: 3
- Bathrooms: 1
- Full bathrooms: 1
Dining room
- Level: Main
Kitchen
- Level: Main
Living room
- Level: Main
Other
- Level: Main
Heating
- Forced Air, Central, Natural Gas
Cooling
- Central Air, Electric
Appliances
- Included: Dryer, Oven/Range - Gas, Refrigerator, Washer, Microwave, Disposal, Dishwasher, Gas Water Heater
Features
- Open Floorplan, Ceiling Fan(s), Dining Area, Kitchen - Gourmet, Recessed Lighting, Upgraded Countertops, Dry Wall
- Flooring: Carpet, Hardwood, Ceramic Tile, Wood
- Windows: Double Pane Windows
- Basement: Rear Entrance,Finished,Improved,Interior Entry,Walk-Out Access
- Has fireplace: No
Interior area
- Total structure area: 1,648
- Total interior livable area: 1,536 sqft
- Finished area above ground: 1,136
- Finished area below ground: 400
Property
Parking
- Parking features: Off Street
Accessibility
- Accessibility features: None
Features
- Levels: Three
- Stories: 3
- Patio & porch: Porch
- Exterior features: Sidewalks
- Pool features: None
- Fencing: Partial
Lot
- Size: 1,632 sqft
Details
- Additional structures: Above Grade, Below Grade
- Parcel number: 04151502004100
- Zoning: R
- Special conditions: Standard
Construction
Type & style
- Home type: Townhouse
- Architectural style: Colonial
- Property subtype: Townhouse
Materials
- Brick
- Foundation: Block
- Roof: Asphalt
Condition
- New construction: No
- Year built: 1956
- Major remodel year: 2025
Utilities & green energy
- Sewer: Public Sewer
- Water: Public
Community & neighborhood
Location
- Region: Middle River
- Subdivision: Hawthorne
Other
Other facts
- Listing agreement: Exclusive Right To Sell
- Ownership: Fee Simple
Price history
| Date | Event | Price |
|---|---|---|
| 10/15/2025 | Sold | $218,000-3.1%$142/sqft |
Source: | ||
| 9/11/2025 | Pending sale | $225,000$146/sqft |
Source: | ||
| 9/5/2025 | Price change | $225,000-7.8%$146/sqft |
Source: | ||
| 7/18/2025 | Listed for sale | $244,000+351.9%$159/sqft |
Source: | ||
| 9/17/2002 | Sold | $54,000+8%$35/sqft |
Source: Public Record Report a problem | ||
Public tax history
| Year | Property taxes | Tax assessment |
|---|---|---|
| 2025 | $2,222 +44.1% | $136,800 +7.5% |
| 2024 | $1,542 +8.2% | $127,200 +8.2% |
| 2023 | $1,425 +6.2% | $117,600 |
Find assessor info on the county website
Neighborhood: 21220
Nearby schools
GreatSchools rating
- 2/10Hawthorne Elementary SchoolGrades: PK-5Distance: 0.1 mi
- 2/10Stemmers Run Middle SchoolGrades: 6-8Distance: 1.2 mi
- 2/10Kenwood High SchoolGrades: 9-12Distance: 1.5 mi
Schools provided by the listing agent
- District: Baltimore County Public Schools
Source: Bright MLS. This data may not be complete. We recommend contacting the local school district to confirm school assignments for this home.
Get a cash offer in 3 minutes
Find out how much your home could sell for in as little as 3 minutes with a no-obligation cash offer.
Estimated market value$219,400
Get a cash offer in 3 minutes
Find out how much your home could sell for in as little as 3 minutes with a no-obligation cash offer.
Estimated market value
$219,400

