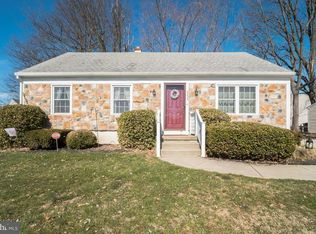You can stop looking. You found it! Move right in. This 4 bedroom 2 1/2 bath with almost 2000 ft.~ of completely renovated living space has an amazing ultra modern yet very practical architectural design. You are greeted with a hardwood foyer, two-story entrance accented with a wooden shelf over looking the angled staircase and living room. Even though it is only years old it has numerous upgraded flooring, lighting and plumbing fixtures throughout. The living room/great room has easy access to the kitchen which is very bright with three windows which are bumped out and angled in such a way to take advantage of this natural light and views of your huge backyard and large deck. The deck is easily large enough to accommodate grilling and seating for 10 to 12 friends and family. The room directly adjacent to the kitchen has a large archway and can be used as a formal dining room, bonus room or family room. It is the perfect layout with a lot of flexibility. The Kitchen has all new stainless steel appliances which are complemented nicely with new flooring and perfectly matching premier level granite counter tops. All the bathrooms have upgraded tile flooring with neutral colors. Central air-conditioning and a 1/4 mile from 95 allowing easy access to Center City and the airport and many other major arteries. Very easy to show. Won't last.
This property is off market, which means it's not currently listed for sale or rent on Zillow. This may be different from what's available on other websites or public sources.

