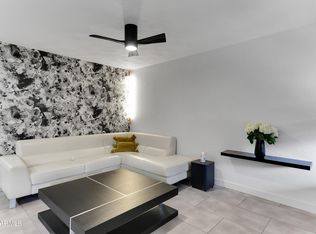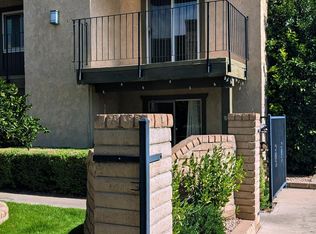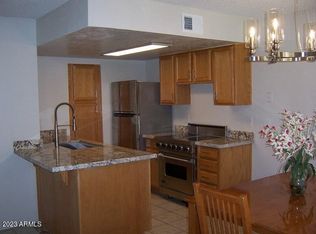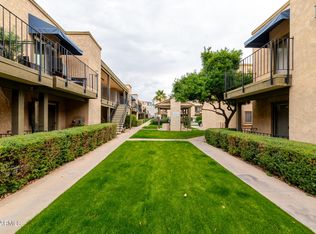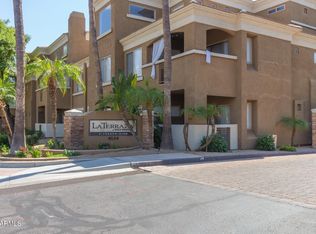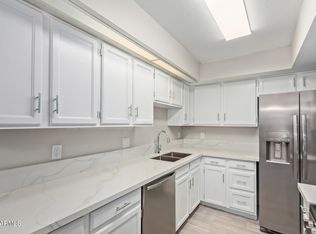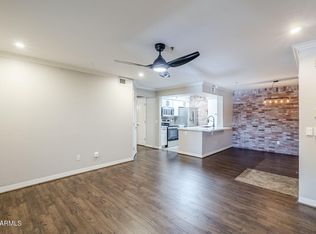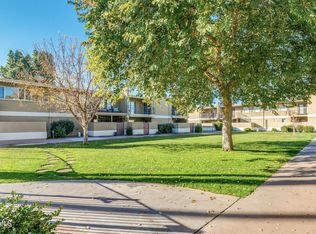Welcome to this beautifully upgraded 2-bedroom, 2-bathroom condo located in one of the most desirable areas of Phoenix—just south of the prestigious Biltmore district.
Step inside to find newly installed tile flooring throughout and upgraded bathrooms that offer both comfort and style. Fresh interior paint gives the entire home a clean, contemporary feel.
Enjoy unparalleled convenience with easy access to the SR-51 freeway, upscale dining, premier shopping, and everything central Phoenix has to offer.
This move-in-ready home combines the perfect location and lifestyle—great for anyone seeking refined living in the heart of the city. The kitchen is a true highlight, featuring neutral granite countertops that provide ample space for meal preparation and accommodate additional seating for two at the breakfast bar. Sleek black appliances and soft-close shaker cabinets, complemented by a built-in pantry. The unit includes a designated parking space plus lots of extra parking in the community for guests.
For sale
Price cut: $8K (12/4)
$250,000
2228 E Campbell Ave APT 116, Phoenix, AZ 85016
2beds
956sqft
Est.:
Condominium
Built in 1973
-- sqft lot
$-- Zestimate®
$262/sqft
$265/mo HOA
What's special
Fresh interior paintBuilt-in pantryBreakfast barSleek black appliancesNeutral granite countertopsUpgraded bathroomsSoft-close shaker cabinets
- 61 days |
- 773 |
- 54 |
Zillow last checked: 8 hours ago
Listing updated: December 04, 2025 at 12:38pm
Listed by:
Adam Prather 480-298-3564,
eXp Realty,
Garrett Hartle 480-980-3997,
eXp Realty
Source: ARMLS,MLS#: 6931565

Tour with a local agent
Facts & features
Interior
Bedrooms & bathrooms
- Bedrooms: 2
- Bathrooms: 2
- Full bathrooms: 2
Heating
- Electric
Cooling
- Central Air, Ceiling Fan(s)
Appliances
- Included: Electric Cooktop
- Laundry: See Remarks
Features
- High Speed Internet, Granite Counters, Eat-in Kitchen, No Interior Steps, Pantry, Full Bth Master Bdrm
- Flooring: Carpet, Tile
- Has basement: No
- Common walls with other units/homes: Two Common Walls
Interior area
- Total structure area: 956
- Total interior livable area: 956 sqft
Property
Parking
- Total spaces: 1
- Parking features: Assigned
- Carport spaces: 1
Features
- Stories: 2
- Patio & porch: Covered, Patio
- Spa features: None
- Fencing: Wrought Iron
Lot
- Size: 1,046 Square Feet
- Features: Grass Front
Details
- Parcel number: 16321084
Construction
Type & style
- Home type: Condo
- Property subtype: Condominium
- Attached to another structure: Yes
Materials
- Stucco, Wood Frame, Painted, Block
- Roof: Foam
Condition
- Year built: 1973
Utilities & green energy
- Sewer: Public Sewer
- Water: City Water
Community & HOA
Community
- Features: Biking/Walking Path
- Subdivision: CANTERA FOUNTAINS CONDOMINIUMS
HOA
- Has HOA: Yes
- Services included: Roof Repair, Insurance, Sewer, Maintenance Grounds, Trash, Water, Roof Replacement
- HOA fee: $265 monthly
- HOA name: Cantera Fountains
- HOA phone: 480-355-1190
Location
- Region: Phoenix
Financial & listing details
- Price per square foot: $262/sqft
- Tax assessed value: $232,300
- Annual tax amount: $697
- Date on market: 10/10/2025
- Cumulative days on market: 304 days
- Listing terms: Cash,Conventional
- Ownership: Condominium
Estimated market value
Not available
Estimated sales range
Not available
Not available
Price history
Price history
| Date | Event | Price |
|---|---|---|
| 12/4/2025 | Price change | $250,000-3.1%$262/sqft |
Source: | ||
| 11/6/2025 | Price change | $258,000-2.6%$270/sqft |
Source: | ||
| 10/23/2025 | Price change | $265,000-2.6%$277/sqft |
Source: | ||
| 10/10/2025 | Listed for sale | $272,000-5.2%$285/sqft |
Source: | ||
| 10/4/2025 | Listing removed | $287,000+64%$300/sqft |
Source: | ||
Public tax history
Public tax history
| Year | Property taxes | Tax assessment |
|---|---|---|
| 2024 | $697 +3% | $23,230 +300.4% |
| 2023 | $677 +3.3% | $5,802 -54.1% |
| 2022 | $656 -0.4% | $12,650 +9.1% |
Find assessor info on the county website
BuyAbility℠ payment
Est. payment
$1,663/mo
Principal & interest
$1225
HOA Fees
$265
Other costs
$173
Climate risks
Neighborhood: Camelback East
Nearby schools
GreatSchools rating
- 3/10Madison Camelview Elementary SchoolGrades: PK-4Distance: 0.3 mi
- 4/10Madison Park SchoolGrades: PK,5-8Distance: 0.9 mi
- 3/10Camelback High SchoolGrades: 9-12Distance: 0.6 mi
Schools provided by the listing agent
- Elementary: Madison #1 Elementary School
- Middle: Madison Park School
- High: Camelback High School
- District: Madison Elementary District
Source: ARMLS. This data may not be complete. We recommend contacting the local school district to confirm school assignments for this home.
- Loading
- Loading
