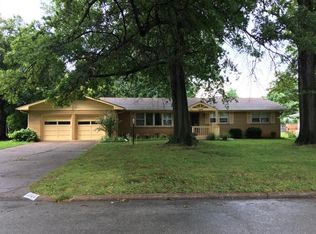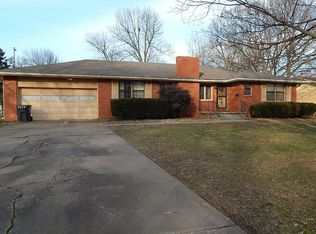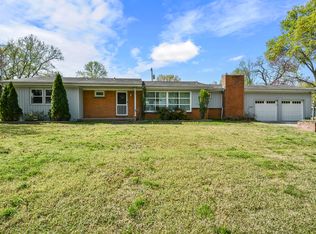Closed
Price Unknown
2228 E Bancroft Street, Springfield, MO 65804
3beds
1,995sqft
Single Family Residence
Built in 1954
0.32 Acres Lot
$273,600 Zestimate®
$--/sqft
$1,702 Estimated rent
Home value
$273,600
$260,000 - $287,000
$1,702/mo
Zestimate® history
Loading...
Owner options
Explore your selling options
What's special
Stunning home situated in sought after quiet SE neighborhood. Upon entering, you will be struck by the open floor plan detailed finishes, and spectacular exposed knotty pine rafters that grace the living room, dining room, and kitchen area. This home tastefully merges the retro and new in an eclectic decorating style. Oak beams, polished walnut counters, and maple cabinets all merge in this incredible gourmet kitchen. Features include, under counter LED lighting, subway tile back splash, ample storage, gas stove, double wall oven, huge refrigerator, and massive island that opens up to the living room and the dining area. Living room focal point is the amazing mantel surrounding the wood burning fireplace as well as huge newer windows that let in lots of natural light. Perfect space for entertaining and hosting holiday get togethers. Bedroom wall and ceiling finishes are light colored wood common in the 50's. Built-ins in each bedroom are numerous and the closets are cedar lined. Updates are also apparent in the bathrooms. Second living space is cozy and opens onto the outside patio. Another entrance to the patio is off the kitchen. Outside yard has perfect area for a garden and flowers, and is a quaint spot to relax. Really nice 8'X12' outbuilding perfect for storage.
Zillow last checked: 8 hours ago
Listing updated: August 02, 2024 at 02:56pm
Listed by:
Sherry K Charbonneau 417-823-2300,
Murney Associates - Primrose
Bought with:
Jackie Wagoner, 2007033864
Murney Associates - Primrose
Source: SOMOMLS,MLS#: 60232424
Facts & features
Interior
Bedrooms & bathrooms
- Bedrooms: 3
- Bathrooms: 2
- Full bathrooms: 2
Primary bedroom
- Area: 186
- Dimensions: 15.5 x 12
Bedroom 2
- Area: 134.82
- Dimensions: 12.6 x 10.7
Bedroom 3
- Area: 174
- Dimensions: 14.5 x 12
Great room
- Description: Open concept living area
- Area: 855.54
- Dimensions: 29.1 x 29.4
Mud room
- Area: 64.68
- Dimensions: 6.6 x 9.8
Other
- Area: 189.06
- Dimensions: 13.8 x 13.7
Heating
- Fireplace(s), Forced Air, Natural Gas
Cooling
- Ceiling Fan(s), Central Air
Appliances
- Included: Gas Cooktop, Dishwasher, Disposal, Exhaust Fan, Gas Water Heater, Refrigerator, Built-In Electric Oven
- Laundry: Main Level, W/D Hookup
Features
- Beamed Ceilings, High Ceilings, High Speed Internet, Solid Surface Counters
- Flooring: Carpet, Tile, Wood
- Doors: Storm Door(s)
- Windows: Blinds, Mixed
- Has basement: No
- Attic: Access Only:No Stairs
- Has fireplace: Yes
- Fireplace features: Living Room, Screen, Wood Burning
Interior area
- Total structure area: 1,995
- Total interior livable area: 1,995 sqft
- Finished area above ground: 1,995
- Finished area below ground: 0
Property
Parking
- Total spaces: 2
- Parking features: Driveway, Garage Door Opener, Garage Faces Front
- Attached garage spaces: 2
- Has uncovered spaces: Yes
Accessibility
- Accessibility features: Accessible Central Living Area
Features
- Levels: One
- Stories: 1
- Patio & porch: Patio
- Exterior features: Rain Gutters
- Fencing: Chain Link,Privacy
Lot
- Size: 0.32 Acres
- Dimensions: 115 x 123
- Features: Curbs, Landscaped, Level, Paved
Details
- Additional structures: Shed(s)
- Parcel number: 881232106004
Construction
Type & style
- Home type: SingleFamily
- Architectural style: Ranch
- Property subtype: Single Family Residence
Materials
- Vinyl Siding
- Foundation: Brick/Mortar, Slab
- Roof: Composition
Condition
- Year built: 1954
Utilities & green energy
- Sewer: Public Sewer
- Water: Public
Green energy
- Energy efficient items: Thermostat
Community & neighborhood
Security
- Security features: Smoke Detector(s)
Location
- Region: Springfield
- Subdivision: Linwood Hts
Other
Other facts
- Listing terms: Cash,Conventional,VA Loan
- Road surface type: Asphalt
Price history
| Date | Event | Price |
|---|---|---|
| 3/3/2023 | Sold | -- |
Source: | ||
| 1/23/2023 | Pending sale | $270,000$135/sqft |
Source: | ||
| 11/21/2022 | Listed for sale | $270,000+184.2%$135/sqft |
Source: | ||
| 6/10/2013 | Sold | -- |
Source: Agent Provided | ||
| 5/16/2013 | Pending sale | $95,000$48/sqft |
Source: Keller Williams - Greater Springfield #1305436 | ||
Public tax history
| Year | Property taxes | Tax assessment |
|---|---|---|
| 2024 | $1,607 +0.6% | $29,960 |
| 2023 | $1,598 +7.9% | $29,960 +10.4% |
| 2022 | $1,482 +0% | $27,130 |
Find assessor info on the county website
Neighborhood: Brentwood
Nearby schools
GreatSchools rating
- 6/10Pershing Elementary SchoolGrades: K-5Distance: 0.6 mi
- 6/10Pershing Middle SchoolGrades: 6-8Distance: 0.6 mi
- 8/10Glendale High SchoolGrades: 9-12Distance: 1.7 mi
Schools provided by the listing agent
- Elementary: SGF-Pershing
- Middle: SGF-Pershing
- High: SGF-Glendale
Source: SOMOMLS. This data may not be complete. We recommend contacting the local school district to confirm school assignments for this home.


