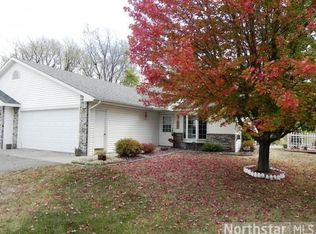Closed
$330,000
2228 Cattail Way, Hudson, WI 54016
2beds
1,269sqft
Twin Home
Built in 1999
8,276.4 Square Feet Lot
$335,200 Zestimate®
$260/sqft
$2,246 Estimated rent
Home value
$335,200
$318,000 - $352,000
$2,246/mo
Zestimate® history
Loading...
Owner options
Explore your selling options
What's special
Welcome to your ideal one-level living experience in this delightful twin home with no HOA, perfectly situated in a tranquil cul-de-sac. This 2-bedroom, 2-bathroom gem features a spacious living room that's perfect for entertaining friends and family. Enjoy the modern touch of stainless steel appliances in the well-equipped kitchen, and bask in the comfort of in-floor heating throughout the home. Step outside to your private patio, a perfect spot for relaxing or dining al fresco. With a 2-car garage, you’ll have ample space for vehicles and storage. Don’t miss the opportunity to make this charming, low-maintenance twin home your new retreat in Hudson!
Zillow last checked: 8 hours ago
Listing updated: October 12, 2025 at 12:51am
Listed by:
Ben Mains 651-271-7472,
Keller Williams Select Realty
Bought with:
Andrea Rochon
eXp Realty
Source: NorthstarMLS as distributed by MLS GRID,MLS#: 6603101
Facts & features
Interior
Bedrooms & bathrooms
- Bedrooms: 2
- Bathrooms: 2
- Full bathrooms: 1
- 1/2 bathrooms: 1
Bedroom 1
- Level: Main
- Area: 157.43 Square Feet
- Dimensions: 12.11x13
Bedroom 2
- Level: Main
- Area: 130.56 Square Feet
- Dimensions: 12.8x10.2
Dining room
- Level: Main
- Area: 150.88 Square Feet
- Dimensions: 16.4x9.2
Kitchen
- Level: Main
- Area: 196.08 Square Feet
- Dimensions: 11.4x17.2
Living room
- Level: Main
- Area: 234.52 Square Feet
- Dimensions: 16.4x14.3
Patio
- Level: Main
- Area: 237.77 Square Feet
- Dimensions: 9.11x26.1
Walk in closet
- Level: Main
- Area: 44.08 Square Feet
- Dimensions: 7.6x5.8
Heating
- Forced Air, Fireplace(s), Radiant Floor
Cooling
- Central Air
Appliances
- Included: Dishwasher, Disposal, Dryer, Freezer, Gas Water Heater, Microwave, Range, Refrigerator, Stainless Steel Appliance(s)
Features
- Central Vacuum
- Basement: None
- Number of fireplaces: 1
- Fireplace features: Gas
Interior area
- Total structure area: 1,269
- Total interior livable area: 1,269 sqft
- Finished area above ground: 1,269
- Finished area below ground: 0
Property
Parking
- Total spaces: 2
- Parking features: Attached, Asphalt, Garage Door Opener, Insulated Garage
- Attached garage spaces: 2
- Has uncovered spaces: Yes
Accessibility
- Accessibility features: None
Features
- Levels: One
- Stories: 1
- Patio & porch: Patio, Side Porch
- Fencing: Partial,Privacy
Lot
- Size: 8,276 sqft
- Dimensions: 65 x 130
- Features: Many Trees
Details
- Foundation area: 1269
- Parcel number: 236199001034
- Zoning description: Residential-Single Family
Construction
Type & style
- Home type: SingleFamily
- Property subtype: Twin Home
- Attached to another structure: Yes
Materials
- Brick/Stone, Vinyl Siding, Concrete
- Roof: Age 8 Years or Less,Asphalt
Condition
- Age of Property: 26
- New construction: No
- Year built: 1999
Utilities & green energy
- Electric: Circuit Breakers
- Gas: Natural Gas
- Sewer: City Sewer/Connected
- Water: City Water/Connected
Community & neighborhood
Location
- Region: Hudson
- Subdivision: Bieneman Farm
HOA & financial
HOA
- Has HOA: No
Other
Other facts
- Road surface type: Paved
Price history
| Date | Event | Price |
|---|---|---|
| 10/11/2024 | Sold | $330,000+1.5%$260/sqft |
Source: | ||
| 9/20/2024 | Pending sale | $325,000$256/sqft |
Source: | ||
| 9/19/2024 | Listed for sale | $325,000+137.2%$256/sqft |
Source: | ||
| 3/6/2012 | Sold | $137,000-2.1%$108/sqft |
Source: | ||
| 12/16/2011 | Listed for sale | $139,900$110/sqft |
Source: RE/MAX Results #4108989 | ||
Public tax history
| Year | Property taxes | Tax assessment |
|---|---|---|
| 2024 | $4,614 +6.8% | $227,300 |
| 2023 | $4,319 +19.8% | $227,300 |
| 2022 | $3,606 +7.6% | $227,300 |
Find assessor info on the county website
Neighborhood: 54016
Nearby schools
GreatSchools rating
- 8/10River Crest Elementary SchoolGrades: PK-5Distance: 0.8 mi
- 5/10Hudson Middle SchoolGrades: 6-8Distance: 2.2 mi
- 9/10Hudson High SchoolGrades: 9-12Distance: 2 mi

Get pre-qualified for a loan
At Zillow Home Loans, we can pre-qualify you in as little as 5 minutes with no impact to your credit score.An equal housing lender. NMLS #10287.
Sell for more on Zillow
Get a free Zillow Showcase℠ listing and you could sell for .
$335,200
2% more+ $6,704
With Zillow Showcase(estimated)
$341,904
