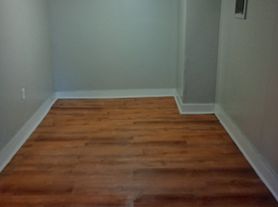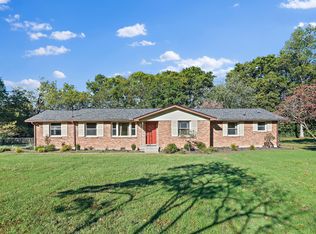Spacious and beautifully maintained newer home with downtown views located a quick 5 minutes from Downtown, Midtown, West End and Germantown and walkable to City Heights' vibrant restaurant and bar scene (Aroi Thai and Blackstone Brewing just to name a couple!). This home features an open concept layout and is on a quiet street full of new builds. It boasts a large back deck, privacy fence, keypad entry, very tall ceilings, illuminated custom book shelf, and hardwood floors throughout. The master suite features vaulted ceilings and a private, covered balcony w/ downtown skyline views. Both guest bedrooms are very spacious and enjoy their own walk-in closet. A private 2 car parking pad in the back and a street parking spot in the front provide plenty of parking. Unfurnished. Pets allowed on a case by case basis. Tenant pays utilities except lawn care. Laundry machines included! Available for move in starting August 4, 2025.
Tenant pays all utilities other than lawn maintenance. No smoking. Laundry machines present and come with home. Pets allowed on a case by case basis with a $500 pet deposit.
House for rent
Accepts Zillow applications
$2,950/mo
2228 Batavia St, Nashville, TN 37208
3beds
2,078sqft
Price may not include required fees and charges.
Single family residence
Available now
Cats, dogs OK
Central air
In unit laundry
-- Parking
-- Heating
What's special
Privacy fenceWalk-in closetPrivate covered balconyOpen concept layoutDowntown viewsStreet parking spotVaulted ceilings
- 114 days |
- -- |
- -- |
Travel times
Facts & features
Interior
Bedrooms & bathrooms
- Bedrooms: 3
- Bathrooms: 3
- Full bathrooms: 2
- 1/2 bathrooms: 1
Cooling
- Central Air
Appliances
- Included: Dishwasher, Dryer, Microwave, Oven, Refrigerator, Washer
- Laundry: In Unit, Shared
Features
- View, Walk In Closet
- Flooring: Hardwood, Tile
Interior area
- Total interior livable area: 2,078 sqft
Property
Parking
- Details: Contact manager
Features
- Patio & porch: Deck, Porch
- Exterior features: Balcony, Built in shelves, Lawn Care included in rent, Natural Light, No Utilities included in rent, Parking pad, Terrace, View Type: Downtown views, Walk In Closet
Details
- Parcel number: 09207042900
Construction
Type & style
- Home type: SingleFamily
- Property subtype: Single Family Residence
Community & HOA
Location
- Region: Nashville
Financial & listing details
- Lease term: 1 Year
Price history
| Date | Event | Price |
|---|---|---|
| 10/10/2025 | Price change | $2,950-7.8%$1/sqft |
Source: Zillow Rentals | ||
| 9/15/2025 | Price change | $3,200-3%$2/sqft |
Source: Zillow Rentals | ||
| 8/13/2025 | Price change | $3,300-5.7%$2/sqft |
Source: Zillow Rentals | ||
| 7/3/2025 | Listed for rent | $3,500$2/sqft |
Source: Zillow Rentals | ||
| 7/1/2024 | Listing removed | -- |
Source: RealTracs MLS as distributed by MLS GRID #2662850 | ||

