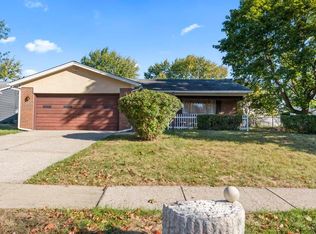You will love the light, space & open floor plan of this 4 level split! The welcoming, spacious living room features a lg focal window & flows to the newly renovated eat in bar area. The dining space features updated fixtures, slider door to the amazing backyard with nice paver patio for outdoor living,a lg fenced yard and sturdy storage shed. Updated kitchen has nice work space, pantry, updated lighting and SS appls! Cozy family room area down features a stone FP, plush carpeting. Half bath and 3rd bedroom complete this level. Owner suite is truly XL with decor colors, plush carpeting and dual closets. Full bath up w tub shower, neutral counters and vanity w storage. Roomy 2nd bedroom features large window and nice closet space. One car garage has extra storage space.
This property is off market, which means it's not currently listed for sale or rent on Zillow. This may be different from what's available on other websites or public sources.
