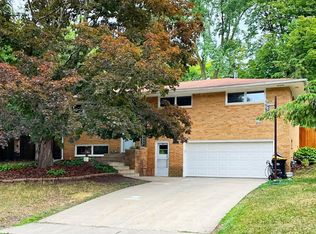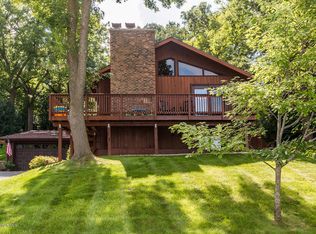Closed
$329,900
2228 5th Ave NE, Rochester, MN 55906
5beds
2,173sqft
Single Family Residence
Built in 1962
0.27 Acres Lot
$344,900 Zestimate®
$152/sqft
$2,284 Estimated rent
Home value
$344,900
$314,000 - $379,000
$2,284/mo
Zestimate® history
Loading...
Owner options
Explore your selling options
What's special
Discover the perfect blend of comfort and convenience in this 5-bedroom, 2-bathroom home located in a prime NE neighborhood. This home features 4 bedrooms on one level, 2 family rooms, fireplace and lots of storage not to mention the extra deep, heated 2 car garage with built in workshop and extra room which is Ideal for a gym or extra storage.
Outside in your private backyard, you’ll find an above-ground pool, a large play structure, basketball court, two sheds for all your outdoor belongings and of course a cozy fire pit—perfect for family gatherings, relaxation or outdoor fun.
Zillow last checked: 8 hours ago
Listing updated: December 21, 2025 at 10:21pm
Listed by:
Christina Jacobs 507-358-6998,
Dwell Realty Group LLC
Bought with:
Kheu Cha
Re/Max Results
Source: NorthstarMLS as distributed by MLS GRID,MLS#: 6622410
Facts & features
Interior
Bedrooms & bathrooms
- Bedrooms: 5
- Bathrooms: 2
- Full bathrooms: 1
- 3/4 bathrooms: 1
Bedroom
- Level: Upper
- Area: 252 Square Feet
- Dimensions: 21X12
Bedroom 2
- Level: Upper
- Area: 117 Square Feet
- Dimensions: 9X 13
Bedroom 3
- Level: Upper
- Area: 120 Square Feet
- Dimensions: 12X10
Bedroom 4
- Level: Upper
- Area: 130 Square Feet
- Dimensions: 13X10
Bedroom 5
- Level: Lower
- Area: 169 Square Feet
- Dimensions: 13X13
Dining room
- Level: Main
Family room
- Level: Lower
Living room
- Level: Main
Heating
- Forced Air
Cooling
- Central Air
Appliances
- Included: Dishwasher, Dryer, Microwave, Range, Refrigerator, Washer, Water Softener Owned
Features
- Basement: Finished
- Number of fireplaces: 1
- Fireplace features: Wood Burning
Interior area
- Total structure area: 2,173
- Total interior livable area: 2,173 sqft
- Finished area above ground: 1,678
- Finished area below ground: 495
Property
Parking
- Total spaces: 2
- Parking features: Attached, Concrete
- Attached garage spaces: 2
Accessibility
- Accessibility features: None
Features
- Levels: One and One Half
- Stories: 1
- Patio & porch: Patio
- Has private pool: Yes
- Pool features: Above Ground
Lot
- Size: 0.27 Acres
- Dimensions: 56 x 149 x 112 x 139
- Features: Near Public Transit, Irregular Lot
Details
- Additional structures: Storage Shed
- Foundation area: 1653
- Parcel number: 742523073698
- Zoning description: Residential-Single Family
Construction
Type & style
- Home type: SingleFamily
- Property subtype: Single Family Residence
Materials
- Roof: Asphalt
Condition
- New construction: No
- Year built: 1962
Utilities & green energy
- Gas: Natural Gas
- Sewer: City Sewer/Connected
- Water: City Water/Connected
Community & neighborhood
Location
- Region: Rochester
- Subdivision: Northern Heights
HOA & financial
HOA
- Has HOA: No
Price history
| Date | Event | Price |
|---|---|---|
| 12/20/2024 | Sold | $329,900$152/sqft |
Source: | ||
| 11/18/2024 | Pending sale | $329,900$152/sqft |
Source: | ||
| 11/3/2024 | Listed for sale | $329,900+73.6%$152/sqft |
Source: | ||
| 8/10/2016 | Sold | $190,000$87/sqft |
Source: Public Record Report a problem | ||
Public tax history
| Year | Property taxes | Tax assessment |
|---|---|---|
| 2025 | $4,110 +15.7% | $306,500 +5.5% |
| 2024 | $3,552 | $290,500 +3.6% |
| 2023 | -- | $280,500 -0.2% |
Find assessor info on the county website
Neighborhood: 55906
Nearby schools
GreatSchools rating
- NAChurchill Elementary SchoolGrades: PK-2Distance: 0.3 mi
- 4/10Kellogg Middle SchoolGrades: 6-8Distance: 0.3 mi
- 8/10Century Senior High SchoolGrades: 8-12Distance: 1.5 mi
Schools provided by the listing agent
- Elementary: Churchill-Hoover
- Middle: Kellogg
- High: Century
Source: NorthstarMLS as distributed by MLS GRID. This data may not be complete. We recommend contacting the local school district to confirm school assignments for this home.
Get a cash offer in 3 minutes
Find out how much your home could sell for in as little as 3 minutes with a no-obligation cash offer.
Estimated market value$344,900
Get a cash offer in 3 minutes
Find out how much your home could sell for in as little as 3 minutes with a no-obligation cash offer.
Estimated market value
$344,900

