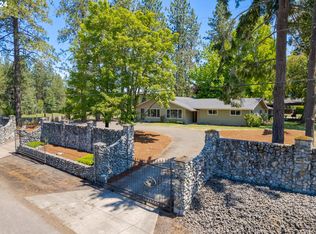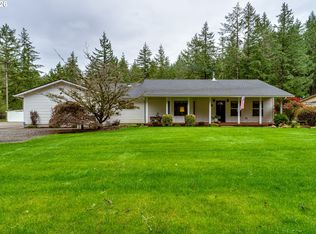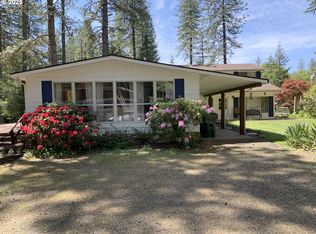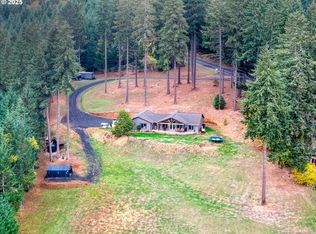Newly priced! Discover your own country retreat on 10 serene acres featuring a year-round creek, mature trees, and wide-open space perfectly suited for animals, gardens, or your next outdoor project. A ready-to-use chicken coop and room to expand make this property ideal for those seeking a hobby farm or peaceful rural living.The inviting 4-bedroom home is designed for comfort and light. A spacious great room showcases vaulted ceilings and expansive windows that frame views of the surrounding landscape. The gourmet kitchen serves as the heart of the home with granite countertops, abundant cabinetry, and living/family rooms on either side. Stay cozy year-round with both a gas fireplace and a pellet stove. Step outside to unwind in the hot tub while you take in the quiet beauty of the countryside. Ample parking and storage are provided by a garage and covered carports, ideal for tools, equipment, or recreational vehicles. With Eugene just 20 minutes away, you’ll enjoy the perfect balance of rural seclusion and city convenience. Come experience the lifestyle this property offers.
Pending
$719,000
22276 Vaughn Rd, Veneta, OR 97487
4beds
2,304sqft
Est.:
Residential, Single Family Residence
Built in 1973
9.99 Acres Lot
$-- Zestimate®
$312/sqft
$-- HOA
What's special
- 331 days |
- 302 |
- 1 |
Zillow last checked: 8 hours ago
Listing updated: December 10, 2025 at 12:29am
Listed by:
Leah Hyland 541-729-2656,
Windermere RE Lane County,
Katie Juth 503-799-0714,
Windermere RE Lane County
Source: RMLS (OR),MLS#: 443879843
Facts & features
Interior
Bedrooms & bathrooms
- Bedrooms: 4
- Bathrooms: 3
- Full bathrooms: 2
- Partial bathrooms: 1
- Main level bathrooms: 1
Rooms
- Room types: Bedroom 4, Utility Room, Bedroom 2, Bedroom 3, Dining Room, Family Room, Kitchen, Living Room, Primary Bedroom
Primary bedroom
- Features: Sliding Doors, Ensuite, Tile Floor, Walkin Shower
- Level: Lower
- Area: 182
- Dimensions: 14 x 13
Bedroom 2
- Features: Sliding Doors, Closet, Wallto Wall Carpet
- Level: Lower
- Area: 132
- Dimensions: 12 x 11
Bedroom 3
- Features: Closet, Wallto Wall Carpet
- Level: Lower
- Area: 132
- Dimensions: 12 x 11
Bedroom 4
- Features: Closet, Wallto Wall Carpet
- Level: Lower
- Area: 144
- Dimensions: 12 x 12
Dining room
- Features: Sliding Doors, Wood Floors
- Level: Main
- Area: 108
- Dimensions: 12 x 9
Family room
- Features: Fireplace, Wood Floors
- Level: Main
- Area: 132
- Dimensions: 12 x 11
Kitchen
- Features: Dishwasher, Island, Pantry, Double Oven, Free Standing Refrigerator, Wood Floors
- Level: Main
- Area: 156
- Width: 12
Living room
- Features: Fireplace, Wood Floors
- Level: Main
- Area: 483
- Dimensions: 23 x 21
Heating
- Ceiling, Radiant, Fireplace(s)
Appliances
- Included: Cooktop, Dishwasher, Double Oven, Free-Standing Range, Free-Standing Refrigerator, Electric Water Heater
- Laundry: Laundry Room
Features
- High Ceilings, Vaulted Ceiling(s), Closet, Kitchen Island, Pantry, Walkin Shower, Granite
- Flooring: Tile, Wall to Wall Carpet, Wood
- Doors: Sliding Doors
- Windows: Double Pane Windows, Vinyl Frames
- Number of fireplaces: 2
- Fireplace features: Pellet Stove, Propane
Interior area
- Total structure area: 2,304
- Total interior livable area: 2,304 sqft
Video & virtual tour
Property
Parking
- Total spaces: 2
- Parking features: Driveway, RV Access/Parking, Attached
- Attached garage spaces: 2
- Has uncovered spaces: Yes
Accessibility
- Accessibility features: Parking, Accessibility
Features
- Levels: Two
- Stories: 2
- Patio & porch: Deck
- Exterior features: Yard, Exterior Entry
- Has spa: Yes
- Spa features: Free Standing Hot Tub
- Has view: Yes
- View description: Trees/Woods
- Waterfront features: Creek, Stream
- Body of water: Noti Creek
Lot
- Size: 9.99 Acres
- Features: Level, Sloped, Trees, Acres 7 to 10
Details
- Additional structures: Outbuilding
- Additional parcels included: 1032117
- Parcel number: 1392412
- Zoning: F1
Construction
Type & style
- Home type: SingleFamily
- Architectural style: NW Contemporary
- Property subtype: Residential, Single Family Residence
Materials
- Brick, Wood Siding
- Foundation: Slab
- Roof: Composition
Condition
- Updated/Remodeled
- New construction: No
- Year built: 1973
Utilities & green energy
- Gas: Propane
- Sewer: Septic Tank
- Water: Well
- Utilities for property: Cable Connected
Community & HOA
Community
- Security: Entry
HOA
- Has HOA: No
Location
- Region: Veneta
Financial & listing details
- Price per square foot: $312/sqft
- Tax assessed value: $298,972
- Annual tax amount: $3,294
- Date on market: 2/28/2025
- Cumulative days on market: 332 days
- Listing terms: Conventional,USDA Loan,VA Loan
- Road surface type: Paved
Estimated market value
Not available
Estimated sales range
Not available
Not available
Price history
Price history
| Date | Event | Price |
|---|---|---|
| 12/8/2025 | Pending sale | $719,000$312/sqft |
Source: | ||
| 9/24/2025 | Price change | $719,000-0.8%$312/sqft |
Source: | ||
| 9/11/2025 | Price change | $725,000-2%$315/sqft |
Source: | ||
| 8/26/2025 | Price change | $739,900-1.1%$321/sqft |
Source: | ||
| 8/22/2025 | Price change | $748,000-0.1%$325/sqft |
Source: | ||
Public tax history
Public tax history
| Year | Property taxes | Tax assessment |
|---|---|---|
| 2018 | $2,486 | $202,954 |
| 2017 | $2,486 +36.5% | $202,954 +3% |
| 2016 | $1,821 | $197,042 +3% |
Find assessor info on the county website
BuyAbility℠ payment
Est. payment
$4,166/mo
Principal & interest
$3441
Property taxes
$473
Home insurance
$252
Climate risks
Neighborhood: 97487
Nearby schools
GreatSchools rating
- 5/10Applegate Elementary SchoolGrades: K-5Distance: 6.5 mi
- 6/10Crow Middle/High SchoolGrades: 6-12Distance: 7.4 mi
Schools provided by the listing agent
- Elementary: Applegate
- Middle: Crow
- High: Crow
Source: RMLS (OR). This data may not be complete. We recommend contacting the local school district to confirm school assignments for this home.
- Loading




