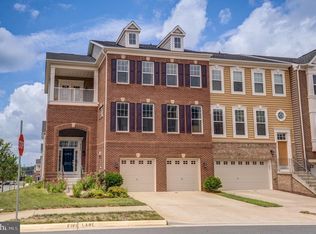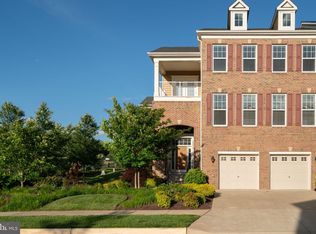Sold for $870,000
$870,000
22276 Foggy Ridge Ter, Ashburn, VA 20148
4beds
3,216sqft
Townhouse
Built in 2017
3,485 Square Feet Lot
$889,000 Zestimate®
$271/sqft
$3,688 Estimated rent
Home value
$889,000
Estimated sales range
Not available
$3,688/mo
Zestimate® history
Loading...
Owner options
Explore your selling options
What's special
Great location 3-level End unit Modern Townhouse close to major commuting routes. As a large townhouse you will enjoy the space of a big home with less outside maintenance! Move in ready and stunning from top to bottom! You instantly feel at home as you walk in the door. Hard floors flow throughout the main level and stairs, Brand New Carpet at the lower and upper level. Spacious Bright, full of daylight Living Room, Dining Room is right off the Kitchen. Kitchen has Granite tops, Stainless-steel appliances, plus a Study room which is rare to find in a townhouse. Step upstairs to the large Master Bedroom with a vaulted ceiling, big walk-in closets and private large luxury master bath, plus private Balcony out of the master suit for morning coffee and relaxation. The 2nd and 3rd Bedrooms are spacious too with full hallway Bathroom. The lower level is the perfect man/lady cave featuring a Recreation room ready for watching games or movies, 4th Bedroom with private Full Bath. Front access Large 2 car Garage. Don't miss out on this wonderful home in a that community, close to shops, restaurants. Enjoy the benefits of living at Loudon County, that provides Top Rated Schools, Bus Transportation to DC , 2 miles away from Ashburn (Silver line) metro and More.....
Zillow last checked: 8 hours ago
Listing updated: July 19, 2024 at 02:51am
Listed by:
Victor Abdelnour 703-832-5059,
Samson Properties
Bought with:
Thierry Roche, 0225163910
Keller Williams Realty
Source: Bright MLS,MLS#: VALO2072386
Facts & features
Interior
Bedrooms & bathrooms
- Bedrooms: 4
- Bathrooms: 4
- Full bathrooms: 3
- 1/2 bathrooms: 1
- Main level bathrooms: 1
Basement
- Area: 0
Heating
- Forced Air, ENERGY STAR Qualified Equipment, Natural Gas
Cooling
- ENERGY STAR Qualified Equipment, Programmable Thermostat, Electric
Appliances
- Included: Exhaust Fan, Microwave, Double Oven, Refrigerator, ENERGY STAR Qualified Refrigerator, Electric Water Heater
- Laundry: Upper Level
Features
- Kitchen Island, Kitchen - Gourmet, Upgraded Countertops, Primary Bath(s)
- Flooring: Wood
- Basement: Rear Entrance
- Number of fireplaces: 1
- Fireplace features: Heatilator
Interior area
- Total structure area: 3,216
- Total interior livable area: 3,216 sqft
- Finished area above ground: 3,216
- Finished area below ground: 0
Property
Parking
- Total spaces: 2
- Parking features: Basement, Garage Faces Front, Garage Door Opener, Inside Entrance, Oversized, Concrete, Unassigned, Driveway, Attached
- Attached garage spaces: 2
- Has uncovered spaces: Yes
Accessibility
- Accessibility features: None
Features
- Levels: Three
- Stories: 3
- Pool features: None
Lot
- Size: 3,485 sqft
Details
- Additional structures: Above Grade, Below Grade
- Parcel number: 157279294000
- Zoning: PDH4
- Special conditions: Standard
Construction
Type & style
- Home type: Townhouse
- Architectural style: Traditional,Colonial
- Property subtype: Townhouse
Materials
- Combination, Brick
- Foundation: Slab
- Roof: Asphalt
Condition
- New construction: No
- Year built: 2017
Details
- Builder model: BARCLAY C
- Builder name: CALATLANTIC HOMES
Utilities & green energy
- Sewer: Public Sewer
- Water: Public
Community & neighborhood
Location
- Region: Ashburn
- Subdivision: Belmont Run
HOA & financial
HOA
- Has HOA: Yes
- HOA fee: $132 monthly
- Amenities included: Common Grounds, Jogging Path
- Services included: Lawn Care Front, Lawn Care Rear, Lawn Care Side, Maintenance Grounds
Other
Other facts
- Listing agreement: Exclusive Right To Sell
- Ownership: Fee Simple
Price history
| Date | Event | Price |
|---|---|---|
| 7/18/2024 | Sold | $870,000$271/sqft |
Source: | ||
| 7/11/2024 | Pending sale | $870,000$271/sqft |
Source: | ||
| 6/25/2024 | Contingent | $870,000$271/sqft |
Source: | ||
| 6/21/2024 | Price change | $870,000-1.9%$271/sqft |
Source: | ||
| 6/15/2024 | Price change | $887,000-1.1%$276/sqft |
Source: | ||
Public tax history
| Year | Property taxes | Tax assessment |
|---|---|---|
| 2025 | $6,640 -1.5% | $824,880 +5.8% |
| 2024 | $6,743 +5.6% | $779,580 +6.8% |
| 2023 | $6,384 +3.9% | $729,630 +5.6% |
Find assessor info on the county website
Neighborhood: 20148
Nearby schools
GreatSchools rating
- 8/10Waxpool ElementaryGrades: PK-5Distance: 1.1 mi
- 8/10Eagle Ridge Middle SchoolGrades: 6-8Distance: 1.1 mi
- 9/10Briar Woods High SchoolGrades: 9-12Distance: 0.6 mi
Schools provided by the listing agent
- Elementary: Waxpool
- Middle: Eagle Ridge
- High: Briar Woods
- District: Loudoun County Public Schools
Source: Bright MLS. This data may not be complete. We recommend contacting the local school district to confirm school assignments for this home.
Get a cash offer in 3 minutes
Find out how much your home could sell for in as little as 3 minutes with a no-obligation cash offer.
Estimated market value$889,000
Get a cash offer in 3 minutes
Find out how much your home could sell for in as little as 3 minutes with a no-obligation cash offer.
Estimated market value
$889,000

