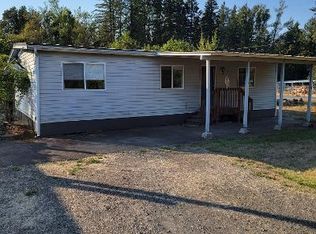Sold
$789,500
22274 S Bristlin Rd, Oregon City, OR 97045
4beds
2,551sqft
Residential, Manufactured Home
Built in 1994
10.76 Acres Lot
$754,700 Zestimate®
$309/sqft
$3,244 Estimated rent
Home value
$754,700
$687,000 - $823,000
$3,244/mo
Zestimate® history
Loading...
Owner options
Explore your selling options
What's special
I really love this Horse property. The 10+acre site is about 80% pasture, the rest has trees and a nice seasonal creek that meanders through it. The triple wide which has a nice concrete block foundation is in amazing shape. If you have a fear of open spaces this may not be the home for you. On the other hand, if you love large rooms that flow perfectly from room to room with an open floor plan, this would be the one for you. As you can see, this kitchen could easily have 3-4 people working in it at the same time and you could never step on their toes and vice versa. Even though the bedrooms are larger than normal, the smallest one is still close to 11x11, and the rest are all larger! It also has 2 large shops, 48x30 and 16x24. The 4-stall horse barn has an insulated tack room with built in saddle racks and cupboards + hay storage & sawdust shed.In addition: isle paved and feed room with concrete floors If you have an RV we even have covered RV storage! One last thing, we also have a 480tsf rec room with a sink, heat, carpet and sheet-rocked! Add those all up and this horse property is an amazing deal at this price.
Zillow last checked: 8 hours ago
Listing updated: March 30, 2024 at 02:53am
Listed by:
Greg Rosen 503-939-0820,
Pacific Pioneer Real Estate
Bought with:
Kathy Campos, 201241488
eXp Realty LLC
Source: RMLS (OR),MLS#: 24120753
Facts & features
Interior
Bedrooms & bathrooms
- Bedrooms: 4
- Bathrooms: 3
- Full bathrooms: 2
- Partial bathrooms: 1
- Main level bathrooms: 3
Primary bedroom
- Features: Bathroom, Ceiling Fan
- Level: Main
Bedroom 2
- Features: Ceiling Fan
- Level: Main
Bedroom 3
- Level: Main
Bedroom 4
- Level: Main
Dining room
- Features: Formal
- Level: Main
Family room
- Features: French Doors
- Level: Main
Kitchen
- Features: Country Kitchen, Dishwasher, Island, Pantry, Free Standing Refrigerator, Vaulted Ceiling
- Level: Main
Living room
- Features: Fireplace
- Level: Main
Heating
- Forced Air, Heat Pump, Fireplace(s)
Cooling
- Heat Pump
Appliances
- Included: Built In Oven, Dishwasher, Range Hood, Washer/Dryer, Free-Standing Refrigerator, Electric Water Heater
Features
- Ceiling Fan(s), High Ceilings, Formal, Country Kitchen, Kitchen Island, Pantry, Vaulted Ceiling(s), Bathroom, Butlers Pantry
- Doors: French Doors
- Windows: Double Pane Windows
- Basement: Crawl Space
- Number of fireplaces: 1
- Fireplace features: Wood Burning
Interior area
- Total structure area: 2,551
- Total interior livable area: 2,551 sqft
Property
Parking
- Total spaces: 4
- Parking features: Driveway, RV Access/Parking, RV Boat Storage, Garage Door Opener, Detached
- Garage spaces: 4
- Has uncovered spaces: Yes
Accessibility
- Accessibility features: Garage On Main, Main Floor Bedroom Bath, One Level, Parking, Utility Room On Main, Accessibility
Features
- Levels: One
- Stories: 1
- Patio & porch: Covered Deck, Covered Patio, Deck, Porch
- Exterior features: Dog Run, Yard
- Fencing: Cross Fenced,Fenced
- Has view: Yes
- View description: Mountain(s), Seasonal, Territorial
- Waterfront features: Creek, Seasonal
- Body of water: N/A
Lot
- Size: 10.76 Acres
- Features: Level, Pasture, Wooded, Acres 10 to 20
Details
- Additional structures: Barn, Outbuilding, PoultryCoop, RVBoatStorage, SecondGarage, Workshop
- Parcel number: 00636477
- Zoning: TBR
Construction
Type & style
- Home type: MobileManufactured
- Property subtype: Residential, Manufactured Home
Materials
- Lap Siding, Wood Siding
- Foundation: Block
- Roof: Composition
Condition
- Approximately
- New construction: No
- Year built: 1994
Utilities & green energy
- Sewer: Standard Septic
- Water: Well
- Utilities for property: Cable Connected
Community & neighborhood
Security
- Security features: None
Location
- Region: Oregon City
Other
Other facts
- Body type: Triple Wide
- Listing terms: Cash,Conventional,FHA,FMHA Loan,USDA Loan,VA Loan
- Road surface type: Paved
Price history
| Date | Event | Price |
|---|---|---|
| 3/29/2024 | Sold | $789,500+2.5%$309/sqft |
Source: | ||
| 2/11/2024 | Pending sale | $769,999$302/sqft |
Source: | ||
| 2/9/2024 | Listed for sale | $769,999$302/sqft |
Source: | ||
Public tax history
| Year | Property taxes | Tax assessment |
|---|---|---|
| 2025 | $4,536 +8.3% | $291,861 +3% |
| 2024 | $4,189 +5.8% | $283,364 +3% |
| 2023 | $3,961 +6.9% | $275,112 +3% |
Find assessor info on the county website
Neighborhood: 97045
Nearby schools
GreatSchools rating
- 2/10Redland Elementary SchoolGrades: K-5Distance: 4.4 mi
- 4/10Ogden Middle SchoolGrades: 6-8Distance: 8.2 mi
- 8/10Oregon City High SchoolGrades: 9-12Distance: 8.2 mi
Schools provided by the listing agent
- Elementary: Redland
- High: Oregon City
Source: RMLS (OR). This data may not be complete. We recommend contacting the local school district to confirm school assignments for this home.
Get a cash offer in 3 minutes
Find out how much your home could sell for in as little as 3 minutes with a no-obligation cash offer.
Estimated market value$754,700
Get a cash offer in 3 minutes
Find out how much your home could sell for in as little as 3 minutes with a no-obligation cash offer.
Estimated market value
$754,700
