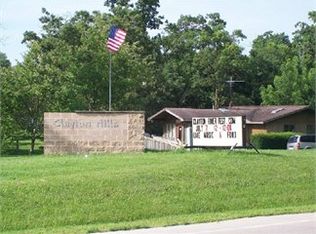Sold for $181,000
$181,000
22272 Great River Rd, Garnavillo, IA 52049
3beds
1,560sqft
Single Family Residence
Built in 1977
1.79 Acres Lot
$-- Zestimate®
$116/sqft
$1,477 Estimated rent
Home value
Not available
Estimated sales range
Not available
$1,477/mo
Zestimate® history
Loading...
Owner options
Explore your selling options
What's special
This is a must see 3 bedroom, potentially 2 bath, ranch home with an attached two car 26x28 foot garage on the Great River Rd. near Clayton, Iowa! The home sits on a lovely 1.7 acres m/l. The home features, central air, a kitchen walk in from the garage, a large dining room, and an attached deck. Two bedrooms are on the first floor and 3rd non- conforming bedroom is in the basement. The partially finished basement also features a large rec area. The property has had several recent updates including a new submersible pump, septic system, and water softener. This kind of property doesn't come along often! Don't miss out! Come take a look!
Zillow last checked: 8 hours ago
Listing updated: August 05, 2024 at 01:43pm
Listed by:
Gerald Adams 563-880-2304,
Adams Auction & Real Estate, LLC
Bought with:
Gerald Adams, S66766000
Adams Auction & Real Estate, LLC
Source: Northeast Iowa Regional BOR,MLS#: 20225572
Facts & features
Interior
Bedrooms & bathrooms
- Bedrooms: 3
- Bathrooms: 2
- Full bathrooms: 2
Primary bedroom
- Level: Main
- Area: 208 Square Feet
- Dimensions: 16x13
Other
- Level: Upper
Other
- Level: Main
Other
- Level: Lower
Dining room
- Level: Main
- Area: 180 Square Feet
- Dimensions: 12x15
Family room
- Level: Lower
- Area: 312 Square Feet
- Dimensions: 24x13
Kitchen
- Level: Main
- Area: 144 Square Feet
- Dimensions: 12x12
Living room
- Level: Main
- Area: 286 Square Feet
- Dimensions: 22x13
Heating
- Propane
Cooling
- Ceiling Fan(s), Central Air
Features
- Basement: Concrete,Walk-Out Access,Partially Finished
- Has fireplace: No
- Fireplace features: None
Interior area
- Total interior livable area: 1,560 sqft
- Finished area below ground: 312
Property
Parking
- Total spaces: 2
- Parking features: 2 Stall, Attached Garage, Garage Door Opener
- Has attached garage: Yes
- Carport spaces: 2
Lot
- Size: 1.79 Acres
- Dimensions: 77,972 square ft
Details
- Parcel number: 0802152001
- Zoning: A
- Special conditions: Standard
Construction
Type & style
- Home type: SingleFamily
- Property subtype: Single Family Residence
Materials
- Vinyl Siding
- Roof: Shingle
Condition
- Year built: 1977
Utilities & green energy
- Sewer: Septic Tank
- Water: Private Well
Community & neighborhood
Location
- Region: Garnavillo
Other
Other facts
- Road surface type: Gravel
Price history
| Date | Event | Price |
|---|---|---|
| 4/7/2023 | Sold | $181,000-2.1%$116/sqft |
Source: | ||
| 3/2/2023 | Pending sale | $184,900$119/sqft |
Source: | ||
| 2/1/2023 | Listed for sale | $184,900$119/sqft |
Source: | ||
| 12/26/2022 | Pending sale | $184,900$119/sqft |
Source: | ||
| 12/9/2022 | Listed for sale | $184,900$119/sqft |
Source: | ||
Public tax history
| Year | Property taxes | Tax assessment |
|---|---|---|
| 2023 | $1,264 +3.8% | $120,864 +22% |
| 2022 | $1,218 -1% | $99,061 |
| 2021 | $1,230 -0.3% | $99,061 +3.8% |
Find assessor info on the county website
Neighborhood: 52049
Nearby schools
GreatSchools rating
- 6/10Clayton Ridge Elementary SchoolGrades: PK-5Distance: 4.7 mi
- 5/10Clayton Ridge Middle SchoolGrades: 6-8Distance: 8.9 mi
- 7/10Clayton Ridge High SchoolGrades: 9-12Distance: 8.9 mi
Schools provided by the listing agent
- Elementary: Clayton Ridge
- Middle: Clayton Ridge
- High: Clayton Ridge
Source: Northeast Iowa Regional BOR. This data may not be complete. We recommend contacting the local school district to confirm school assignments for this home.

Get pre-qualified for a loan
At Zillow Home Loans, we can pre-qualify you in as little as 5 minutes with no impact to your credit score.An equal housing lender. NMLS #10287.
