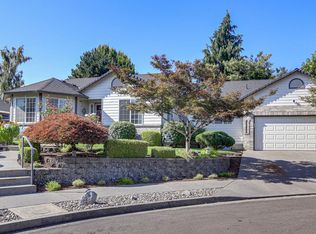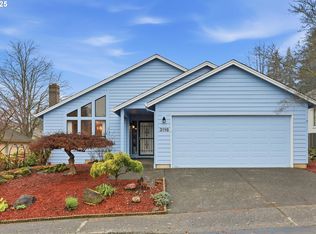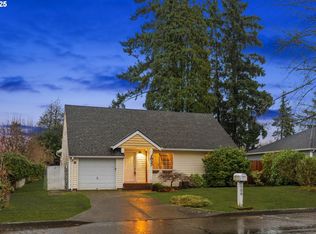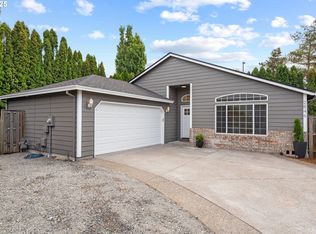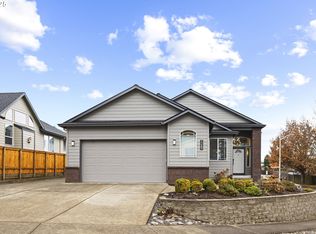Light, bright, and cheerful single-level living on a cul-de-sac just across from Fairview Lake. This inviting 3-bedroom, 2-bath blends traditional with a comfortable, easy-living floor plan.The sunny kitchen is the heart of the home—featuring quartz countertops, a large eat-at island, 5-burner gas range, and a spacious pantry. A formal living room with a cozy gas fireplace offers the perfect spot to unwind, while the separate dining room is ideal for gatherings. The bonus room opens through a sliding door to an extended paver patio - an entertainer’s dream complete with a custom pergola and fully fenced backyard. The manicured lawn and landscaped garden beds are kept lush by front and back sprinkler systems. An 8x10 tool shed on a concrete slab with power provides excellent storage or workspace. Both bathrooms have been tastefully updated with granite and tile, and the home is well-maintained with thoughtful upgrades throughout including a newer roof (2018), heat pump and water heater (both 2022). Enjoy the peaceful setting with close access to I-84 and the airport, plus all the recreation that Fairview Lake and Blue Lake have to offer just moments from your front door.
Pending
$550,000
22271 NE Lachenview Ln, Fairview, OR 97024
3beds
1,688sqft
Est.:
Residential, Single Family Residence
Built in 1996
7,405.2 Square Feet Lot
$547,800 Zestimate®
$326/sqft
$-- HOA
What's special
Cozy gas fireplaceFully fenced backyardExtended paver patioSeparate dining roomCustom pergolaSunny kitchenLandscaped garden beds
- 18 days |
- 20 |
- 1 |
Likely to sell faster than
Zillow last checked: 8 hours ago
Listing updated: December 10, 2025 at 04:04am
Listed by:
Sarah Renard 206-355-9741,
Windermere Realty Trust
Source: RMLS (OR),MLS#: 256251327
Facts & features
Interior
Bedrooms & bathrooms
- Bedrooms: 3
- Bathrooms: 2
- Full bathrooms: 2
- Main level bathrooms: 2
Rooms
- Room types: Laundry, Bedroom 2, Bedroom 3, Dining Room, Family Room, Kitchen, Living Room, Primary Bedroom
Primary bedroom
- Features: Bathroom, Double Sinks, Vinyl Floor, Walkin Closet, Walkin Shower
- Level: Main
Bedroom 2
- Features: Closet, Vinyl Floor
- Level: Main
Bedroom 3
- Features: Closet, Vinyl Floor
- Level: Main
Dining room
- Features: Formal, Hardwood Floors
- Level: Main
Family room
- Features: Exterior Entry, Family Room Kitchen Combo, Sliding Doors, Vinyl Floor
- Level: Main
Kitchen
- Features: Dishwasher, Disposal, Eat Bar, Family Room Kitchen Combo, Garden Window, Gas Appliances, Hardwood Floors, Microwave, Pantry, Free Standing Range, Free Standing Refrigerator, Quartz
- Level: Main
Living room
- Features: Bay Window, Fireplace, Formal, Wallto Wall Carpet
- Level: Main
Heating
- Heat Pump, Fireplace(s)
Cooling
- Central Air
Appliances
- Included: Dishwasher, Disposal, Free-Standing Gas Range, Free-Standing Refrigerator, Gas Appliances, Microwave, Stainless Steel Appliance(s), Washer/Dryer, Free-Standing Range, Gas Water Heater
Features
- Quartz, Closet, Formal, Family Room Kitchen Combo, Eat Bar, Pantry, Bathroom, Double Vanity, Walk-In Closet(s), Walkin Shower, Kitchen Island
- Flooring: Hardwood, Vinyl, Wall to Wall Carpet
- Doors: Sliding Doors
- Windows: Vinyl Frames, Garden Window(s), Bay Window(s)
- Basement: Crawl Space
- Number of fireplaces: 1
- Fireplace features: Gas
Interior area
- Total structure area: 1,688
- Total interior livable area: 1,688 sqft
Video & virtual tour
Property
Parking
- Total spaces: 2
- Parking features: Driveway, Garage Door Opener, Attached
- Attached garage spaces: 2
- Has uncovered spaces: Yes
Accessibility
- Accessibility features: Main Floor Bedroom Bath, One Level, Utility Room On Main, Walkin Shower, Accessibility
Features
- Levels: One
- Stories: 1
- Patio & porch: Patio
- Exterior features: Yard, Exterior Entry
- Fencing: Fenced
Lot
- Size: 7,405.2 Square Feet
- Features: Cul-De-Sac, Level, Sprinkler, SqFt 7000 to 9999
Details
- Additional structures: ToolShed
- Parcel number: R161106
Construction
Type & style
- Home type: SingleFamily
- Architectural style: Traditional
- Property subtype: Residential, Single Family Residence
Materials
- Brick, Cement Siding
- Foundation: Concrete Perimeter
- Roof: Composition
Condition
- Resale
- New construction: No
- Year built: 1996
Utilities & green energy
- Sewer: Public Sewer
- Water: Public
Community & HOA
Community
- Subdivision: Fairview
HOA
- Has HOA: No
Location
- Region: Fairview
Financial & listing details
- Price per square foot: $326/sqft
- Annual tax amount: $5,591
- Date on market: 10/23/2025
- Cumulative days on market: 18 days
- Listing terms: Cash,Conventional,FHA,VA Loan
- Road surface type: Paved
Estimated market value
$547,800
$520,000 - $575,000
Not available
Price history
Price history
| Date | Event | Price |
|---|---|---|
| 11/8/2025 | Pending sale | $550,000$326/sqft |
Source: | ||
| 10/23/2025 | Listed for sale | $550,000+0.9%$326/sqft |
Source: | ||
| 8/31/2023 | Sold | $545,000+1%$323/sqft |
Source: | ||
| 8/10/2023 | Pending sale | $539,500$320/sqft |
Source: | ||
| 8/8/2023 | Price change | $539,500-1%$320/sqft |
Source: | ||
Public tax history
Public tax history
Tax history is unavailable.BuyAbility℠ payment
Est. payment
$3,287/mo
Principal & interest
$2659
Property taxes
$435
Home insurance
$193
Climate risks
Neighborhood: 97024
Nearby schools
GreatSchools rating
- 4/10Fairview Elementary SchoolGrades: K-5Distance: 0.8 mi
- 1/10Reynolds Middle SchoolGrades: 6-8Distance: 1.7 mi
- 1/10Reynolds High SchoolGrades: 9-12Distance: 2.2 mi
Schools provided by the listing agent
- Elementary: Fairview
- Middle: Reynolds
- High: Reynolds
Source: RMLS (OR). This data may not be complete. We recommend contacting the local school district to confirm school assignments for this home.
- Loading
