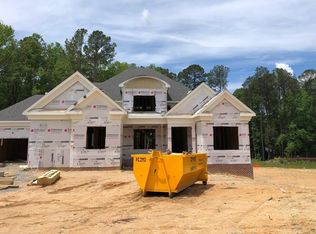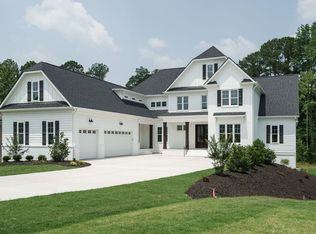Sold for $1,700,000 on 11/07/23
$1,700,000
2227 Winston Cir, Apex, NC 27502
5beds
5,806sqft
Single Family Residence, Residential
Built in 2023
0.46 Acres Lot
$1,818,700 Zestimate®
$293/sqft
$6,102 Estimated rent
Home value
$1,818,700
$1.71M - $1.95M
$6,102/mo
Zestimate® history
Loading...
Owner options
Explore your selling options
What's special
Fabulous Custom Home in Winston! Outdoor Living w/Masonry Fireplace-Log Lighter, 36" Coyote SS Gas Grill w/Infinity Burners & Access Doors. Brick Pavers on Porches.4" White Oak Hardwoods. Cove Crown Moulding. Kitchen 48" Dual Fuel Pro Range w/18" Steam-Combo Convection Oven-6 Burners & Griddle, Slide out Utility/Spice Drawer Next to Range. Quartz Countertops, Soft Close Thermador Column Freezer & Refrigerator w/Custom Cabn't Panels. Microwave. Convenient Cutting Board in Drawer w/Opening for Scraps! Zephyr Beverage Ctr in Wet Bar w/Cabn't Ready Panels. Huge Pantry! Bonus Rm, Huge Rec Rm, Study, Liv Rm, 2 Laundry Rms. Custom Walnut Mantel in Fam Rm. Specialty Ceiling in Dining Rm. Beautiful Owners Suite w/Custom Calif Closet System. Excellent Craftsmanship! Must See!
Zillow last checked: 8 hours ago
Listing updated: October 27, 2025 at 02:49pm
Listed by:
Chris Mengel 919-545-2045,
Peak Realty Associates, LLC
Bought with:
Jagadeesh Kasuganti, 235102
Cozy Realty, Inc
Source: Doorify MLS,MLS#: 2489401
Facts & features
Interior
Bedrooms & bathrooms
- Bedrooms: 5
- Bathrooms: 7
- Full bathrooms: 5
- 1/2 bathrooms: 2
Heating
- Forced Air, Natural Gas, Zoned
Cooling
- Central Air, Zoned
Appliances
- Included: Convection Oven, Dishwasher, Gas Range, Gas Water Heater, Microwave, Plumbed For Ice Maker, Range Hood, Refrigerator, Tankless Water Heater
- Laundry: Laundry Room, Main Level, Multiple Locations, Upper Level
Features
- Bathtub/Shower Combination, Bookcases, Pantry, Ceiling Fan(s), Double Vanity, Entrance Foyer, Granite Counters, High Ceilings, Master Downstairs, Quartz Counters, Separate Shower, Shower Only, Smooth Ceilings, Storage, Walk-In Closet(s), Wet Bar
- Flooring: Carpet, Hardwood, Tile
- Windows: Insulated Windows
- Basement: Crawl Space
- Number of fireplaces: 2
- Fireplace features: Family Room, Gas, Gas Log, Outside, Sealed Combustion, Wood Burning
Interior area
- Total structure area: 5,806
- Total interior livable area: 5,806 sqft
- Finished area above ground: 5,806
- Finished area below ground: 0
Property
Parking
- Total spaces: 3
- Parking features: Attached, Concrete, Driveway, Garage, Garage Door Opener, Garage Faces Side
- Attached garage spaces: 3
Accessibility
- Accessibility features: Accessible Washer/Dryer
Features
- Levels: Two
- Stories: 2
- Patio & porch: Covered, Porch
- Exterior features: Gas Grill, Rain Gutters
- Has view: Yes
Lot
- Size: 0.46 Acres
- Dimensions: 47.98 x 199.54 x 175.10 x 186.09
- Features: Cul-De-Sac, Landscaped
Details
- Parcel number: 0731189930
Construction
Type & style
- Home type: SingleFamily
- Architectural style: Modern, Transitional
- Property subtype: Single Family Residence, Residential
Materials
- Brick, Fiber Cement, Radiant Barrier, Shake Siding
- Foundation: Block, Brick/Mortar
Condition
- New construction: Yes
- Year built: 2023
Details
- Builder name: Total Construction Solutions
Utilities & green energy
- Sewer: Public Sewer
- Water: Public
- Utilities for property: Cable Available
Green energy
- Energy efficient items: Lighting, Thermostat
Community & neighborhood
Location
- Region: Apex
- Subdivision: Winston
HOA & financial
HOA
- Has HOA: Yes
- HOA fee: $100 monthly
- Services included: Insurance
Price history
| Date | Event | Price |
|---|---|---|
| 11/7/2023 | Sold | $1,700,000-2.9%$293/sqft |
Source: | ||
| 9/23/2023 | Pending sale | $1,750,000$301/sqft |
Source: | ||
| 9/18/2023 | Price change | $1,750,000-2.7%$301/sqft |
Source: | ||
| 7/28/2023 | Price change | $1,799,000-2.7%$310/sqft |
Source: | ||
| 6/26/2023 | Price change | $1,849,500-2.6%$319/sqft |
Source: | ||
Public tax history
| Year | Property taxes | Tax assessment |
|---|---|---|
| 2025 | $14,544 +2.3% | $1,663,458 |
| 2024 | $14,218 +3.6% | $1,663,458 +33.1% |
| 2023 | $13,729 +535% | $1,249,685 +495.1% |
Find assessor info on the county website
Neighborhood: 27502
Nearby schools
GreatSchools rating
- 7/10Scotts Ridge ElementaryGrades: PK-5Distance: 0.6 mi
- 10/10Apex Friendship MiddleGrades: 6-8Distance: 1.9 mi
- 9/10Apex Friendship HighGrades: 9-12Distance: 1.9 mi
Schools provided by the listing agent
- Elementary: Wake - Scotts Ridge
- Middle: Wake - Apex Friendship
- High: Wake - Apex Friendship
Source: Doorify MLS. This data may not be complete. We recommend contacting the local school district to confirm school assignments for this home.
Get a cash offer in 3 minutes
Find out how much your home could sell for in as little as 3 minutes with a no-obligation cash offer.
Estimated market value
$1,818,700
Get a cash offer in 3 minutes
Find out how much your home could sell for in as little as 3 minutes with a no-obligation cash offer.
Estimated market value
$1,818,700

