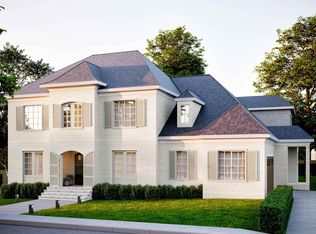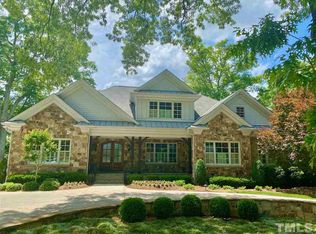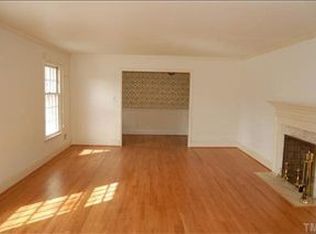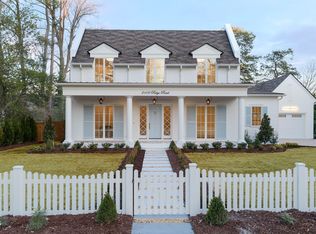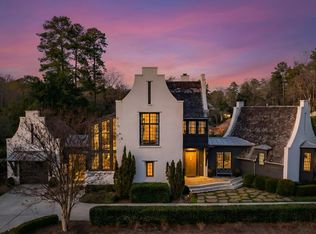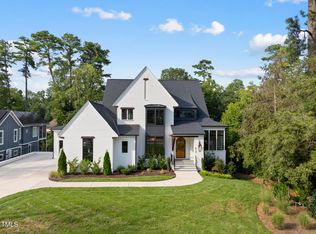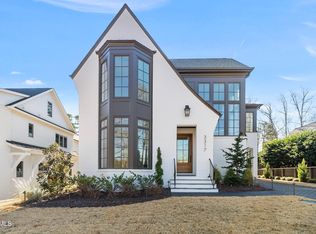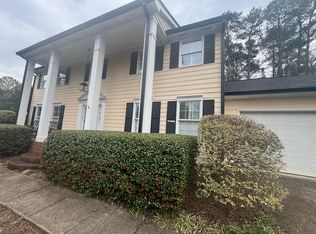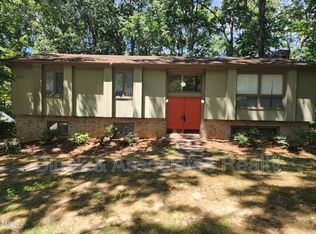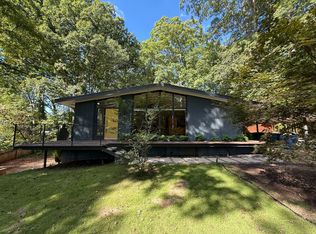For those seeking a home that embodies both opulence and practicality, a property nestled within a coveted neighborhood can provide the perfect sanctuary. Imagine living in a community characterized by wide, tree-lined streets that invite leisurely strolls, where your home is just moments away from an array of locally owned restaurants, boutique shopping experiences, and the airport. When in the pursuit of the perfect home, the significance of location cannot be overstated. This home has been meticulously designed not only to exude elegance but also to accommodate families at every stage of life. With a first floor primary suite and 4 secondary bedrooms, all ensuite, this property is tailored to meet diverse needs. Open floor plan, high-style finishes, and abundant natural light are just a few touches that define this exquisite living environment. Welcome home to a life where luxury meets practicality in the heart of a vibrant community. 5 BR, 6 full baths, 2 powder rooms, scullery and walk in pantry, 1st floor primary, bonus room on 2nd floor. Please note that plans reflect 5 BA 3 powder rooms. 2nd floor powder room now full BA. Friends porch entry leads to incredibly thoughtful matrix of heavily utilized rooms that must be seen! Cathedral ceiling in home study! Ample storage in 3rd floor walk up attic. *Plans are subject to field changer by builder
New construction
$3,365,000
2227 Wheeler Rd, Raleigh, NC 27607
5beds
5,832sqft
Est.:
Single Family Residence, Residential
Built in 2024
0.38 Acres Lot
$-- Zestimate®
$577/sqft
$-- HOA
What's special
High-style finishesAbundant natural lightFirst floor primary suiteFriends porch entryOpen floor planWide tree-lined streets
- 661 days |
- 1,463 |
- 47 |
Zillow last checked: 8 hours ago
Listing updated: January 15, 2026 at 01:42pm
Listed by:
Melissa Hinsdale Graham 919-931-6958,
Berkshire Hathaway HomeService,
Christina Ragsdale Gupton 919-264-3282,
Berkshire Hathaway HomeService
Source: Doorify MLS,MLS#: 10023496
Tour with a local agent
Facts & features
Interior
Bedrooms & bathrooms
- Bedrooms: 5
- Bathrooms: 8
- Full bathrooms: 6
- 1/2 bathrooms: 2
Heating
- Central, Fireplace(s)
Cooling
- Central Air
Appliances
- Included: Bar Fridge, Built-In Freezer, Built-In Gas Range, Built-In Refrigerator, Freezer, Gas Oven, Gas Water Heater, Ice Maker, Microwave, Refrigerator, Stainless Steel Appliance(s), Tankless Water Heater, Wine Refrigerator
- Laundry: Main Level, Upper Level
Features
- Bookcases, Cathedral Ceiling(s), Ceiling Fan(s), Entrance Foyer, High Ceilings, Kitchen Island, Master Downstairs
- Flooring: Carpet, Hardwood
Interior area
- Total structure area: 5,832
- Total interior livable area: 5,832 sqft
- Finished area above ground: 5,832
- Finished area below ground: 0
Property
Parking
- Total spaces: 6
- Parking features: Garage
- Attached garage spaces: 2
Features
- Levels: Two
- Stories: 2
- Has view: Yes
Lot
- Size: 0.38 Acres
- Features: Back Yard, Front Yard, Landscaped
Details
- Parcel number: 0795636754
- Special conditions: Standard
Construction
Type & style
- Home type: SingleFamily
- Architectural style: Transitional
- Property subtype: Single Family Residence, Residential
Materials
- Brick, HardiPlank Type, Stone
- Foundation: Combination
- Roof: Shingle
Condition
- New construction: Yes
- Year built: 2024
- Major remodel year: 2024
Details
- Builder name: Gupton Built LLC
Utilities & green energy
- Sewer: Public Sewer
- Water: Public
Community & HOA
Community
- Subdivision: Coley Forest
HOA
- Has HOA: No
Location
- Region: Raleigh
Financial & listing details
- Price per square foot: $577/sqft
- Tax assessed value: $3,138,755
- Annual tax amount: $5,286
- Date on market: 5/28/2025
Estimated market value
Not available
Estimated sales range
Not available
$7,317/mo
Price history
Price history
| Date | Event | Price |
|---|---|---|
| 10/31/2025 | Price change | $3,365,000-3.4%$577/sqft |
Source: | ||
| 7/28/2025 | Price change | $3,485,000-2.8%$598/sqft |
Source: | ||
| 4/17/2024 | Listed for sale | $3,585,875+431.2%$615/sqft |
Source: | ||
| 11/27/2018 | Sold | $675,000$116/sqft |
Source: | ||
Public tax history
Public tax history
| Year | Property taxes | Tax assessment |
|---|---|---|
| 2025 | $5,799 +0.4% | $3,138,755 +372% |
| 2024 | $5,776 +9.3% | $665,000 +37.1% |
| 2023 | $5,287 -21.7% | $485,000 -27% |
Find assessor info on the county website
BuyAbility℠ payment
Est. payment
$19,379/mo
Principal & interest
$16294
Property taxes
$1907
Home insurance
$1178
Climate risks
Neighborhood: Glenwood
Nearby schools
GreatSchools rating
- 7/10Lacy ElementaryGrades: PK-5Distance: 0.6 mi
- 6/10Martin MiddleGrades: 6-8Distance: 0.9 mi
- 7/10Needham Broughton HighGrades: 9-12Distance: 2.4 mi
Schools provided by the listing agent
- Elementary: Wake - Lacy
- Middle: Wake - Martin
- High: Wake - Broughton
Source: Doorify MLS. This data may not be complete. We recommend contacting the local school district to confirm school assignments for this home.
Open to renting?
Browse rentals near this home.- Loading
- Loading
