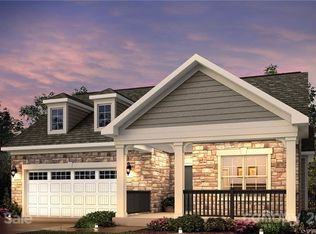Closed
$545,000
2227 Wesley Landing Rd, Waxhaw, NC 28173
2beds
1,789sqft
Single Family Residence
Built in 2020
0.18 Acres Lot
$559,200 Zestimate®
$305/sqft
$2,226 Estimated rent
Home value
$559,200
$531,000 - $587,000
$2,226/mo
Zestimate® history
Loading...
Owner options
Explore your selling options
What's special
This better than new home in the Courtyards of Wesley Chapel offers an open concept, a stunning kitchen, and a living space all overlooking a private and professionally landscaped courtyard with a spa. Enjoy custom upgrades including 3 sun tunnels, Luxury Plank Vinyl floors, an insulated garage, and Hunter Douglas motorized roller shades with a PowerHub. Custom builder installed accessibility elements include zero entry shower, concrete ramps at garage service door and patio door, and wider entry and interior doors. Neighborhood amenities include an outdoor pool, clubhouse/fitness center, pickleball court, and walking paths that lead to a peaceful pond. LOW MAINTENANCE LIVING with HOA fees covering lawn care. Conveniently located near downtown Waxhaw, Waverly and Blakeney.
Zillow last checked: 8 hours ago
Listing updated: April 05, 2024 at 10:57am
Listing Provided by:
Katherine Seger kseger@signaturehg.com,
EXP Realty LLC Rock Hill
Bought with:
Michael Wynn
Coldwell Banker Realty
Source: Canopy MLS as distributed by MLS GRID,MLS#: 4105506
Facts & features
Interior
Bedrooms & bathrooms
- Bedrooms: 2
- Bathrooms: 2
- Full bathrooms: 2
- Main level bedrooms: 2
Primary bedroom
- Level: Main
Primary bedroom
- Level: Main
Bedroom s
- Level: Main
Bedroom s
- Level: Main
Bathroom full
- Level: Main
Bathroom full
- Level: Main
Bathroom full
- Level: Main
Bathroom full
- Level: Main
Dining room
- Level: Main
Dining room
- Level: Main
Kitchen
- Level: Main
Kitchen
- Level: Main
Laundry
- Level: Main
Laundry
- Level: Main
Living room
- Level: Main
Living room
- Level: Main
Office
- Level: Main
Office
- Level: Main
Heating
- Central, Forced Air, Natural Gas
Cooling
- Central Air, Gas
Appliances
- Included: Dishwasher, Electric Oven, Gas Range, Microwave, Refrigerator, Wall Oven
- Laundry: Main Level
Features
- Kitchen Island, Open Floorplan, Storage, Walk-In Closet(s)
- Flooring: Tile, Vinyl
- Has basement: No
Interior area
- Total structure area: 1,789
- Total interior livable area: 1,789 sqft
- Finished area above ground: 1,789
- Finished area below ground: 0
Property
Parking
- Total spaces: 2
- Parking features: Attached Garage, Garage on Main Level
- Attached garage spaces: 2
Features
- Levels: One
- Stories: 1
- Patio & porch: Covered, Patio, Rear Porch
- Pool features: Community
- Fencing: Fenced,Privacy
Lot
- Size: 0.18 Acres
Details
- Parcel number: 06105227
- Zoning: RES
- Special conditions: Standard
Construction
Type & style
- Home type: SingleFamily
- Property subtype: Single Family Residence
Materials
- Hardboard Siding, Stone Veneer
- Foundation: Slab
- Roof: Shingle
Condition
- New construction: No
- Year built: 2020
Utilities & green energy
- Sewer: Public Sewer
- Water: City
- Utilities for property: Other - See Remarks
Community & neighborhood
Community
- Community features: Clubhouse, Fitness Center, Walking Trails, Other
Location
- Region: Waxhaw
- Subdivision: The Courtyards At Wesley Chapel
HOA & financial
HOA
- Has HOA: Yes
- HOA fee: $309 monthly
- Association name: Courtyards of Wesley Chapel HOA
- Association phone: 866-473-2573
Other
Other facts
- Listing terms: Cash,Conventional,FHA,USDA Loan,VA Loan
- Road surface type: Concrete
Price history
| Date | Event | Price |
|---|---|---|
| 4/4/2024 | Sold | $545,000$305/sqft |
Source: | ||
| 2/1/2024 | Listed for sale | $545,000+25.4%$305/sqft |
Source: | ||
| 11/18/2020 | Sold | $434,500$243/sqft |
Source: Public Record Report a problem | ||
Public tax history
| Year | Property taxes | Tax assessment |
|---|---|---|
| 2025 | $2,610 -8.2% | $535,900 +21.4% |
| 2024 | $2,844 +0.9% | $441,400 |
| 2023 | $2,818 | $441,400 |
Find assessor info on the county website
Neighborhood: 28173
Nearby schools
GreatSchools rating
- 5/10New Town ElementaryGrades: PK-5Distance: 1.7 mi
- 9/10Cuthbertson Middle SchoolGrades: 6-8Distance: 0.3 mi
- 9/10Cuthbertson High SchoolGrades: 9-12Distance: 0.4 mi
Schools provided by the listing agent
- Elementary: New Town
- Middle: Cuthbertson
- High: Cuthbertson
Source: Canopy MLS as distributed by MLS GRID. This data may not be complete. We recommend contacting the local school district to confirm school assignments for this home.
Get a cash offer in 3 minutes
Find out how much your home could sell for in as little as 3 minutes with a no-obligation cash offer.
Estimated market value$559,200
Get a cash offer in 3 minutes
Find out how much your home could sell for in as little as 3 minutes with a no-obligation cash offer.
Estimated market value
$559,200
