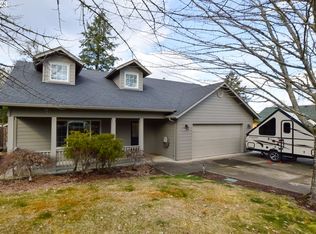Sold
$510,000
2227 W Harrison Ave, Cottage Grove, OR 97424
3beds
2,273sqft
Residential, Single Family Residence
Built in 1981
0.32 Acres Lot
$510,800 Zestimate®
$224/sqft
$2,557 Estimated rent
Home value
$510,800
$465,000 - $557,000
$2,557/mo
Zestimate® history
Loading...
Owner options
Explore your selling options
What's special
This one of a kind spacious contemporary custom home is located in city limits on .32 of an acre. The private back yard is wooded and brings the home a warm rural country feel. This unique home has vaulted ceilings, skylights large 2 car garage, forced air gas heat and air conditioning. The atrium or sun room is a great.
Zillow last checked: 8 hours ago
Listing updated: December 04, 2024 at 04:08am
Listed by:
Sherry Duerst-Higgins 541-953-6689,
H & H Real Estate
Bought with:
Chase Maillard, 201223087
Keller Williams Realty Eugene and Springfield
Source: RMLS (OR),MLS#: 24251936
Facts & features
Interior
Bedrooms & bathrooms
- Bedrooms: 3
- Bathrooms: 3
- Full bathrooms: 2
- Partial bathrooms: 1
- Main level bathrooms: 2
Primary bedroom
- Features: Bathroom, Soaking Tub, Vinyl Floor
- Level: Main
- Area: 208
- Dimensions: 13 x 16
Bedroom 2
- Features: Wallto Wall Carpet
- Level: Upper
- Area: 144
- Dimensions: 12 x 12
Bedroom 3
- Features: Wallto Wall Carpet
- Level: Main
- Area: 180
- Dimensions: 10 x 18
Dining room
- Features: Formal, Vaulted Ceiling, Vinyl Floor
- Level: Main
- Area: 140
- Dimensions: 10 x 14
Family room
- Features: Family Room Kitchen Combo, Skylight, Vaulted Ceiling
- Level: Main
- Area: 252
- Dimensions: 12 x 21
Kitchen
- Features: Builtin Range, Dishwasher, Eat Bar, Galley, Skylight, Reclaimed Material
- Level: Main
- Area: 143
- Width: 13
Living room
- Features: French Doors, Vaulted Ceiling, Vinyl Floor
- Level: Main
- Area: 204
- Dimensions: 12 x 17
Heating
- Forced Air
Cooling
- Central Air
Appliances
- Included: Built In Oven, Dishwasher, Free-Standing Gas Range, Free-Standing Range, Gas Appliances, Plumbed For Ice Maker, Washer/Dryer, Built-In Range, Gas Water Heater
- Laundry: Laundry Room
Features
- Ceiling Fan(s), Soaking Tub, Vaulted Ceiling(s), Formal, Family Room Kitchen Combo, Eat Bar, Galley, Bathroom, Pantry
- Flooring: Wall to Wall Carpet, Vinyl
- Doors: French Doors
- Windows: Vinyl Frames, Skylight(s)
- Basement: Crawl Space
Interior area
- Total structure area: 2,273
- Total interior livable area: 2,273 sqft
Property
Parking
- Total spaces: 2
- Parking features: Driveway, Off Street, Garage Door Opener, Attached
- Attached garage spaces: 2
- Has uncovered spaces: Yes
Features
- Levels: Two
- Stories: 2
- Patio & porch: Deck, Porch
- Exterior features: Yard
- Has view: Yes
- View description: Mountain(s)
Lot
- Size: 0.32 Acres
- Features: Private, Trees, SqFt 10000 to 14999
Details
- Parcel number: 1198827
Construction
Type & style
- Home type: SingleFamily
- Architectural style: Contemporary
- Property subtype: Residential, Single Family Residence
Materials
- Cedar
- Foundation: Concrete Perimeter
- Roof: Composition
Condition
- Updated/Remodeled
- New construction: No
- Year built: 1981
Utilities & green energy
- Gas: Gas
- Sewer: Public Sewer
- Water: Public
Green energy
- Construction elements: Reclaimed Material
Community & neighborhood
Location
- Region: Cottage Grove
Other
Other facts
- Listing terms: Cash,Conventional,VA Loan
- Road surface type: Paved
Price history
| Date | Event | Price |
|---|---|---|
| 11/27/2024 | Sold | $510,000-1%$224/sqft |
Source: | ||
| 10/1/2024 | Pending sale | $514,900$227/sqft |
Source: | ||
| 8/15/2024 | Listed for sale | $514,900+100.4%$227/sqft |
Source: | ||
| 2/24/2016 | Sold | $257,000-2.9%$113/sqft |
Source: | ||
| 12/31/2015 | Pending sale | $264,775$116/sqft |
Source: RE/MAX Advantage Plus #14019506 | ||
Public tax history
| Year | Property taxes | Tax assessment |
|---|---|---|
| 2025 | $6,185 +2.6% | $338,528 +3% |
| 2024 | $6,029 +2.3% | $328,668 +3% |
| 2023 | $5,896 +15.3% | $319,096 +14.2% |
Find assessor info on the county website
Neighborhood: 97424
Nearby schools
GreatSchools rating
- 6/10Bohemia Elementary SchoolGrades: K-5Distance: 0.3 mi
- 5/10Lincoln Middle SchoolGrades: 6-8Distance: 0.8 mi
- 5/10Cottage Grove High SchoolGrades: 9-12Distance: 0.5 mi
Schools provided by the listing agent
- Elementary: Bohemia
- Middle: Lincoln
- High: Cottage Grove
Source: RMLS (OR). This data may not be complete. We recommend contacting the local school district to confirm school assignments for this home.

Get pre-qualified for a loan
At Zillow Home Loans, we can pre-qualify you in as little as 5 minutes with no impact to your credit score.An equal housing lender. NMLS #10287.
Sell for more on Zillow
Get a free Zillow Showcase℠ listing and you could sell for .
$510,800
2% more+ $10,216
With Zillow Showcase(estimated)
$521,016