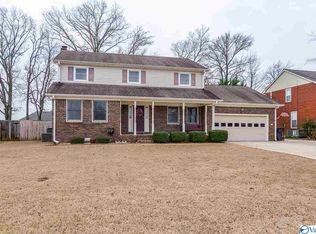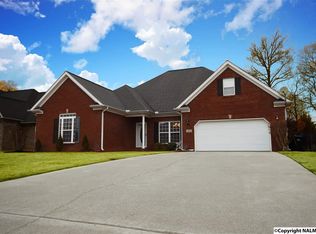This 2 Story Home features Southern Charm at it's best. This Home features 4 Bedrooms and 3 Bathrooms with Main floor Master Suite. The Cook in the family will love the Gourmet Kitchen with updated stainless steel appliances. It's open to the Dining area and Spacious Family Room with Gorgeous Rock Fireplace. The Sun Room looks out onto a beautiful backyard perfect for entertaining. If you're needing a Home office this one has you covered. Convenient to shopping and NEW Austin High School. Prop Facts All Measurements TBV by Purchaser
This property is off market, which means it's not currently listed for sale or rent on Zillow. This may be different from what's available on other websites or public sources.

