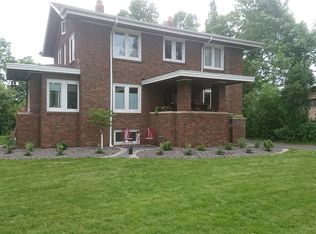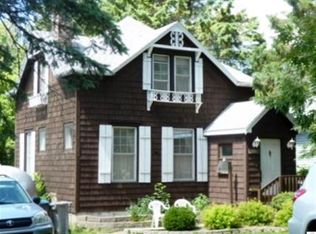Sold for $355,000
$355,000
2227 Vermilion Rd, Duluth, MN 55803
3beds
1,951sqft
Single Family Residence
Built in 1954
6,969.6 Square Feet Lot
$356,800 Zestimate®
$182/sqft
$2,293 Estimated rent
Home value
$356,800
$335,000 - $378,000
$2,293/mo
Zestimate® history
Loading...
Owner options
Explore your selling options
What's special
Welcome to this charming ranch-style home in the heart of Hunters Park, offering a wonderful combination of character, space, and location. With three bedrooms and a full bath all on the main level, this home is ideal for comfortable, single-level living. The main level also features beautiful oak hardwood floors, updated windows in several rooms, central air conditioning, and an abundance of natural light throughout. The spacious kitchen provides ample cabinet and counter space, along with a dedicated eating area, making it perfect for daily living and entertaining. The cozy living room features a wood-burning fireplace, adding warmth and charm. The home is heated with natural gas forced air, ensuring year-round comfort. The lower level offers great additional living space, including a recreation room, den/office, half bath, and storage. Step outside to enjoy the private, fenced backyard, complete with a large deck, perennial garden, custom-built raised garden beds, and a 16x12 shed for extra storage. A one-car detached garage adds convenience, and the home’s redwood siding lends timeless curb appeal. Located within walking distance of Hartley Nature Center and just minutes from UMD and Mount Royal, this home is perfectly situated for both nature lovers and those seeking city convenience. Don’t miss the opportunity to own this well-maintained gem!
Zillow last checked: 8 hours ago
Listing updated: June 20, 2025 at 06:04pm
Listed by:
Frank Messina 218-349-2140,
Messina & Associates Real Estate
Bought with:
Cynthia Hedlund, MN 40731092 WI 97422-94
RE/MAX Results
Source: Lake Superior Area Realtors,MLS#: 6119279
Facts & features
Interior
Bedrooms & bathrooms
- Bedrooms: 3
- Bathrooms: 2
- Full bathrooms: 1
- 1/2 bathrooms: 1
- Main level bedrooms: 1
Bedroom
- Level: Main
- Area: 132 Square Feet
- Dimensions: 11 x 12
Bedroom
- Level: Main
- Area: 108 Square Feet
- Dimensions: 12 x 9
Bedroom
- Level: Main
- Area: 99 Square Feet
- Dimensions: 11 x 9
Dining room
- Level: Main
- Area: 144 Square Feet
- Dimensions: 12 x 12
Family room
- Level: Lower
- Area: 416 Square Feet
- Dimensions: 32 x 13
Kitchen
- Level: Main
- Area: 144 Square Feet
- Dimensions: 16 x 9
Living room
- Level: Main
- Area: 283.5 Square Feet
- Dimensions: 21 x 13.5
Office
- Level: Lower
- Area: 143 Square Feet
- Dimensions: 13 x 11
Other
- Description: Bar area
- Level: Lower
- Area: 168 Square Feet
- Dimensions: 12 x 14
Heating
- Forced Air, Natural Gas, Electric
Cooling
- Central Air
Features
- Basement: Full
- Number of fireplaces: 1
- Fireplace features: Wood Burning
Interior area
- Total interior livable area: 1,951 sqft
- Finished area above ground: 1,224
- Finished area below ground: 727
Property
Parking
- Total spaces: 1
- Parking features: Detached
- Garage spaces: 1
Lot
- Size: 6,969 sqft
- Dimensions: 50 x 140
Details
- Parcel number: 010271002992
Construction
Type & style
- Home type: SingleFamily
- Architectural style: Ranch
- Property subtype: Single Family Residence
Materials
- Wood, Frame/Wood
- Foundation: Concrete Perimeter
Condition
- Previously Owned
- Year built: 1954
Utilities & green energy
- Electric: Minnesota Power
- Sewer: Public Sewer
- Water: Public
Community & neighborhood
Location
- Region: Duluth
Price history
| Date | Event | Price |
|---|---|---|
| 6/20/2025 | Sold | $355,000+1.4%$182/sqft |
Source: | ||
| 5/16/2025 | Contingent | $350,000$179/sqft |
Source: | ||
| 5/13/2025 | Listed for sale | $350,000+106%$179/sqft |
Source: | ||
| 10/16/2003 | Sold | $169,900$87/sqft |
Source: | ||
Public tax history
| Year | Property taxes | Tax assessment |
|---|---|---|
| 2024 | $3,756 +10.8% | $280,100 +1.4% |
| 2023 | $3,390 +10.7% | $276,100 +15.4% |
| 2022 | $3,062 +1.3% | $239,300 +18.4% |
Find assessor info on the county website
Neighborhood: Hunters Park
Nearby schools
GreatSchools rating
- 8/10Congdon Park Elementary SchoolGrades: K-5Distance: 1.2 mi
- 7/10Ordean East Middle SchoolGrades: 6-8Distance: 1.1 mi
- 10/10East Senior High SchoolGrades: 9-12Distance: 1.3 mi
Get pre-qualified for a loan
At Zillow Home Loans, we can pre-qualify you in as little as 5 minutes with no impact to your credit score.An equal housing lender. NMLS #10287.

