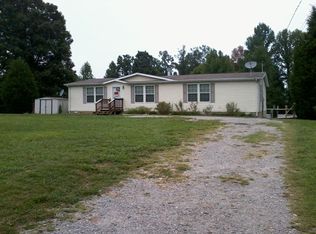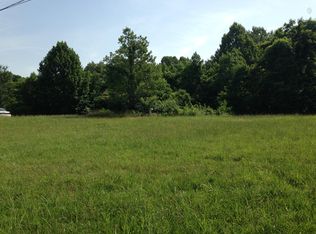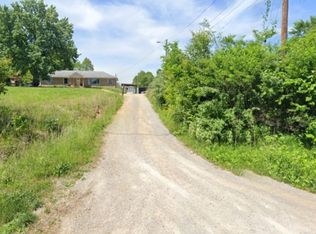Closed
$475,000
2227 Valley View Rd, Joelton, TN 37080
3beds
2,152sqft
Single Family Residence, Residential
Built in 2009
5.36 Acres Lot
$483,300 Zestimate®
$221/sqft
$2,578 Estimated rent
Home value
$483,300
$416,000 - $565,000
$2,578/mo
Zestimate® history
Loading...
Owner options
Explore your selling options
What's special
Sellers have done some upgrades and we are back on the market! Come check out this charming 5+ acre property. It offers a beautiful escape from the traffic and crowds of Nashville. Listed as a 3 bed 2.5 bath home. The floorplan provides a flex room that can be, and is, used for a 4th bedroom. The home boasts a new metal roof, a spacious 2-car garage, and a large storage building that will remain with property. Explore the rolling hills and wooded areas surrounding the partially fenced backyard. Just a 30 minute drive from downtown Nashville, providing the perfect blend of quiet country living and being able to get to town, so you can enjoy all those concerts you love! *Seller has an accepted offer with a 48-hour right of first refusal contingency.
Zillow last checked: 8 hours ago
Listing updated: June 09, 2025 at 09:01am
Listing Provided by:
Josh Stimpson 615-424-7486,
Reliant Realty ERA Powered
Bought with:
Joyce Wright, 280441
Crye-Leike, Inc., REALTORS
Source: RealTracs MLS as distributed by MLS GRID,MLS#: 2797329
Facts & features
Interior
Bedrooms & bathrooms
- Bedrooms: 3
- Bathrooms: 3
- Full bathrooms: 2
- 1/2 bathrooms: 1
- Main level bedrooms: 3
Bedroom 1
- Features: Full Bath
- Level: Full Bath
- Area: 247 Square Feet
- Dimensions: 19x13
Bedroom 2
- Features: Extra Large Closet
- Level: Extra Large Closet
- Area: 154 Square Feet
- Dimensions: 14x11
Bedroom 3
- Features: Extra Large Closet
- Level: Extra Large Closet
- Area: 168 Square Feet
- Dimensions: 14x12
Den
- Features: Combination
- Level: Combination
- Area: 325 Square Feet
- Dimensions: 13x25
Dining room
- Features: Formal
- Level: Formal
- Area: 130 Square Feet
- Dimensions: 10x13
Kitchen
- Area: 130 Square Feet
- Dimensions: 10x13
Living room
- Features: Formal
- Level: Formal
- Area: 169 Square Feet
- Dimensions: 13x13
Heating
- Central, Electric
Cooling
- Central Air, Electric
Appliances
- Included: Built-In Electric Oven, Built-In Electric Range
Features
- Ceiling Fan(s)
- Flooring: Carpet, Laminate
- Basement: Crawl Space
- Has fireplace: No
Interior area
- Total structure area: 2,152
- Total interior livable area: 2,152 sqft
- Finished area above ground: 2,152
Property
Parking
- Total spaces: 2
- Parking features: Garage Faces Front, Gravel
- Attached garage spaces: 2
Features
- Levels: Two
- Stories: 2
- Patio & porch: Deck
Lot
- Size: 5.36 Acres
Details
- Parcel number: 051 05104 000
- Special conditions: Standard
Construction
Type & style
- Home type: SingleFamily
- Property subtype: Single Family Residence, Residential
Materials
- Vinyl Siding
Condition
- New construction: No
- Year built: 2009
Utilities & green energy
- Sewer: Septic Tank
- Water: Public
- Utilities for property: Water Available
Community & neighborhood
Location
- Region: Joelton
- Subdivision: None
Price history
| Date | Event | Price |
|---|---|---|
| 6/9/2025 | Sold | $475,000-2.1%$221/sqft |
Source: | ||
| 5/16/2025 | Pending sale | $485,000$225/sqft |
Source: | ||
| 4/2/2025 | Listed for sale | $485,000$225/sqft |
Source: | ||
| 4/1/2025 | Contingent | $485,000$225/sqft |
Source: | ||
| 2/28/2025 | Listed for sale | $485,000-3%$225/sqft |
Source: | ||
Public tax history
| Year | Property taxes | Tax assessment |
|---|---|---|
| 2025 | $2,434 +11.4% | $126,250 |
| 2024 | $2,185 +19.1% | $126,250 +95.9% |
| 2023 | $1,835 +5.8% | $64,450 |
Find assessor info on the county website
Neighborhood: 37080
Nearby schools
GreatSchools rating
- 5/10East Cheatham Elementary SchoolGrades: PK-4Distance: 3 mi
- 6/10Sycamore Middle SchoolGrades: 5-8Distance: 7.7 mi
- 7/10Sycamore High SchoolGrades: 9-12Distance: 7.5 mi
Schools provided by the listing agent
- Elementary: East Cheatham Elementary
- Middle: Sycamore Middle School
- High: Sycamore High School
Source: RealTracs MLS as distributed by MLS GRID. This data may not be complete. We recommend contacting the local school district to confirm school assignments for this home.
Get a cash offer in 3 minutes
Find out how much your home could sell for in as little as 3 minutes with a no-obligation cash offer.
Estimated market value$483,300
Get a cash offer in 3 minutes
Find out how much your home could sell for in as little as 3 minutes with a no-obligation cash offer.
Estimated market value
$483,300


