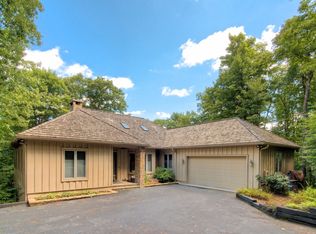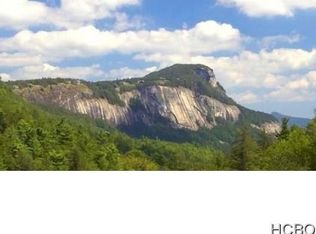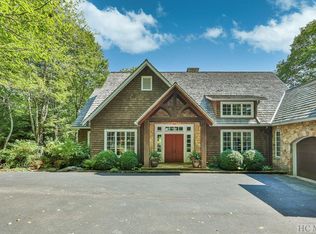Sold for $1,500,000
$1,500,000
2227 Upper Divide Road, Highlands, NC 28741
3beds
--sqft
Single Family Residence
Built in 1999
0.86 Acres Lot
$2,025,300 Zestimate®
$--/sqft
$7,920 Estimated rent
Home value
$2,025,300
$1.78M - $2.35M
$7,920/mo
Zestimate® history
Loading...
Owner options
Explore your selling options
What's special
This bright open home, nestled in Highlands Falls Country Club, offers a wonderful potential view of Whiteside Mountain. Designed for one-level living, it boasts gleaming hardwood floors and vaulted ceilings in the great room and kitchen, creating a spacious, airy ambiance. The kitchen is expansive and features a large island, an eat-in alcove, and tiled floors. An office area and a generous pantry complement the kitchen space. The great room connects to a generously sized covered deck, providing an ideal setting for hosting gatherings during the refreshing mountain evenings. The owner's bedroom and bathroom are equipped with a separate HVAC system, ensuring personalized comfort. A notably spacious walk-in closet adds convenience. On the opposite side of the home, you'll find two impressive guest bedrooms, each with an en suite bath. Additionally, the house includes a versatile bonus room that could serve as a fourth bedroom, complete with a separate entrance. Highlands Falls Country Club Amenities are available with approval and include golf, tennis, pickleball, croquet, fishing, swimming and dining.
Zillow last checked: 8 hours ago
Listing updated: November 11, 2024 at 12:52pm
Listed by:
Mitzi Rauers,
Berkshire Hathaway HomeServices Meadows Mountain Realty,
Judith Michaud,
Berkshire Hathaway HomeServices Meadows Mountain Realty
Bought with:
Judith Michaud
Berkshire Hathaway HomeServices Meadows Mountain Realty
Source: HCMLS,MLS#: 102781Originating MLS: Highlands Cashiers Board of Realtors
Facts & features
Interior
Bedrooms & bathrooms
- Bedrooms: 3
- Bathrooms: 5
- Full bathrooms: 4
- 1/2 bathrooms: 1
Primary bedroom
- Level: Main
Bedroom 2
- Level: Main
Bedroom 3
- Level: Main
Bedroom 5
- Level: Main
Dining room
- Level: Main
Family room
- Level: Main
Kitchen
- Level: Main
Living room
- Level: Main
Heating
- Central, Electric, Other, See Remarks
Cooling
- Central Air, Electric
Appliances
- Included: Built-In Oven, Dryer, Dishwasher, Exhaust Fan, Electric Oven, Gas Oven, Microwave, Refrigerator, Washer
- Laundry: Washer Hookup, Dryer Hookup
Features
- Separate/Formal Dining Room, Eat-in Kitchen, Jetted Tub, Pantry, Vaulted Ceiling(s), Walk-In Closet(s)
- Flooring: Carpet, Tile, Wood
- Windows: Window Treatments
- Basement: Heated,Interior Entry,Partially Finished
- Has fireplace: Yes
- Fireplace features: Gas Starter, Living Room, Stone, Wood Burning
Property
Parking
- Total spaces: 2
- Parking features: Garage, Two Car Garage, Paved
- Garage spaces: 2
Features
- Levels: One and One Half
- Patio & porch: Rear Porch, Covered, Deck
- Exterior features: Satellite Dish
- Has view: Yes
- View description: Mountain(s)
Lot
- Size: 0.86 Acres
- Features: Rolling Slope
Details
- Parcel number: 7550358153
Construction
Type & style
- Home type: SingleFamily
- Architectural style: Bungalow,Traditional
- Property subtype: Single Family Residence
Materials
- Wood Siding
- Roof: Shingle
Condition
- New construction: No
- Year built: 1999
Utilities & green energy
- Electric: Generator
- Sewer: Private Sewer
- Water: Private
- Utilities for property: Satellite Internet Available
Community & neighborhood
Security
- Security features: Security System, Gated Community
Community
- Community features: Gated
Location
- Region: Highlands
- Subdivision: Highlands Falls Cc
Other
Other facts
- Listing terms: Cash
- Road surface type: Paved
Price history
| Date | Event | Price |
|---|---|---|
| 10/3/2023 | Sold | $1,500,000-6% |
Source: HCMLS #102781 Report a problem | ||
| 8/23/2023 | Pending sale | $1,595,000 |
Source: BHHS broker feed #102781 Report a problem | ||
| 8/22/2023 | Listed for sale | $1,595,000 |
Source: BHHS broker feed #102781 Report a problem | ||
| 8/22/2023 | Contingent | $1,595,000 |
Source: HCMLS #102781 Report a problem | ||
| 8/21/2023 | Listed for sale | $1,595,000+6.7% |
Source: HCMLS #102781 Report a problem | ||
Public tax history
Tax history is unavailable.
Neighborhood: 28741
Nearby schools
GreatSchools rating
- 5/10Blue Ridge SchoolGrades: PK-6Distance: 5 mi
- 4/10Blue Ridge Virtual Early CollegeGrades: 7-12Distance: 5 mi
- 7/10Jackson Co Early CollegeGrades: 9-12Distance: 19.6 mi
Get pre-qualified for a loan
At Zillow Home Loans, we can pre-qualify you in as little as 5 minutes with no impact to your credit score.An equal housing lender. NMLS #10287.


