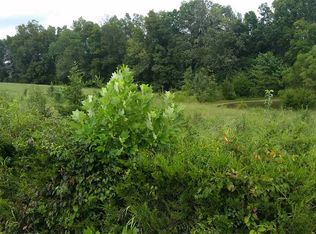Sold for $1,370,000
$1,370,000
2227 Ted Moore Rd, Dandridge, TN 37725
3beds
3,668sqft
Single Family Residence, Residential
Built in 2021
1.98 Acres Lot
$1,254,700 Zestimate®
$374/sqft
$3,859 Estimated rent
Home value
$1,254,700
$1.19M - $1.32M
$3,859/mo
Zestimate® history
Loading...
Owner options
Explore your selling options
What's special
Stunning custom built home with inground saltwater pool on 1.98 acres of level property on beautiful Douglas Lake with views of English and The Great Smoky Mountains!! Special features include real James Hardie siding w manufactured stone at base of house, wooden ceiling/floor @ front porch entrance, metal/shingle roof, whole wall of windows in dining rm/living rm facing lake/mtns, bonus room upstairs (could make 4th BR), mud rm off of garage w double XL coat/shoe closets, walk in pantry (walk thru from garage to kitchen). custom shades on all windows, custom soft close cabinets, wet bar with reclaimed wood accent wall, back splash in kitchen (24x24 tile, natural Riverstone pebbles set in resin w/o grout lines), leathered quartzite countertops, 2 car garage with custom 2 tone blue epoxy floor, Home Link wifi garage opener, whole house water filtration system/water softener with reverse osmosis filter, porcelain ''wood look'' tile floors, plush carpet upstairs, 180 gallon custom built in salt water aquarium, screened in porch overlooking lake/mtns with sunscreen shades- wood plank floor/ceiling-hog wire railings, XL laundry rm with plenty of cabinets for linen storage, owner BR with cathedral ceilings/wood beams-XL windows overlooking lake/mtns with remote controlled custom shades, owner BA with XL windows by vessel tub overlooking lake/mtns with custom remote shades-XL walk in shower, bidet, marble tile heated floor, lg walk in closet with custom built in drawers, salt water pool, underground propane tank (owned), fire pit, security cameras, double pane windows... truly a fabulous retreat!!!
Zillow last checked: 8 hours ago
Listing updated: August 28, 2024 at 01:10am
Listed by:
Susie Mull,
TN Living Realty
Source: Lakeway Area AOR,MLS#: 702396
Facts & features
Interior
Bedrooms & bathrooms
- Bedrooms: 3
- Bathrooms: 3
- Full bathrooms: 3
- Main level bathrooms: 1
- Main level bedrooms: 1
Heating
- Central, Heat Pump, Propane, Radiant Floor
Cooling
- Ceiling Fan(s), Central Air, Electric, ENERGY STAR Qualified Equipment, Heat Pump
Appliances
- Included: Dishwasher, Dryer, Electric Oven, Gas Cooktop, Microwave, Refrigerator, Washer, Water Softener
- Laundry: Electric Dryer Hookup, Laundry Room, Upper Level
Features
- Bar, Beamed Ceilings, Built-in Features, Cathedral Ceiling(s), Ceiling Fan(s), Crown Molding, Entrance Foyer, High Speed Internet, Kitchen Island, Pantry, Recessed Lighting, Smart Camera(s)/Recording, Smart Thermostat, Soaking Tub, Solid Surface Counters, Storage, Walk-In Closet(s), Wet Bar, Other
- Flooring: Carpet, Ceramic Tile
- Windows: Double Pane Windows, Insulated Windows, Shades, Tilt Windows, Tinted Windows
- Has basement: No
- Has fireplace: Yes
- Fireplace features: Metal
Interior area
- Total interior livable area: 3,668 sqft
- Finished area above ground: 3,668
- Finished area below ground: 0
Property
Parking
- Total spaces: 2
- Parking features: Enclosed
- Attached garage spaces: 2
Accessibility
- Accessibility features: Central Living Area, Safe Emergency Egress from Home, Visitor Bathroom
Features
- Levels: Two
- Stories: 2
- Patio & porch: Covered, Front Porch, Porch, Rear Porch, Screened
- Exterior features: Dock, Fire Pit, Private Entrance, Rain Gutters
- Has private pool: Yes
- Pool features: In Ground, Liner, Outdoor Pool, Salt Water
- Has view: Yes
- Waterfront features: Lake, Lake Front, Waterfront
- Body of water: Douglas Lake
Lot
- Size: 1.98 Acres
- Dimensions: 150.04 x 892.93 x IRR
- Features: Agricultural, Cleared, Irregular Lot, Level, Views, Waterfront
Details
- Additional structures: None
- Parcel number: 090 00606 000
- Special conditions: Standard
Construction
Type & style
- Home type: SingleFamily
- Architectural style: Contemporary
- Property subtype: Single Family Residence, Residential
Materials
- HardiPlank Type, Stone
- Foundation: Block, Stone
- Roof: Composition,Shingle
Condition
- New construction: No
- Year built: 2021
- Major remodel year: 2021
Utilities & green energy
- Electric: 220 Volts in Laundry, Circuit Breakers, Underground
- Sewer: Perc Test On File, Private Sewer, Septic Tank
- Utilities for property: Electricity Connected, Propane, Fiber Internet
Community & neighborhood
Location
- Region: Dandridge
Other
Other facts
- Road surface type: Concrete
Price history
| Date | Event | Price |
|---|---|---|
| 11/29/2025 | Listing removed | $1,295,000$353/sqft |
Source: | ||
| 9/8/2025 | Price change | $1,295,000-7.2%$353/sqft |
Source: | ||
| 7/17/2025 | Price change | $1,395,000-30.2%$380/sqft |
Source: | ||
| 5/14/2025 | Price change | $1,999,000+33.7%$545/sqft |
Source: Owner Report a problem | ||
| 5/9/2025 | Listed for sale | $1,495,000$408/sqft |
Source: | ||
Public tax history
| Year | Property taxes | Tax assessment |
|---|---|---|
| 2025 | $4,239 +4.2% | $284,525 |
| 2024 | $4,069 +51.1% | $284,525 +143% |
| 2023 | $2,693 +11.3% | $117,075 +6% |
Find assessor info on the county website
Neighborhood: 37725
Nearby schools
GreatSchools rating
- 4/10Jefferson Virtual AcademyGrades: 1-12Distance: 4.3 mi
Get pre-qualified for a loan
At Zillow Home Loans, we can pre-qualify you in as little as 5 minutes with no impact to your credit score.An equal housing lender. NMLS #10287.
