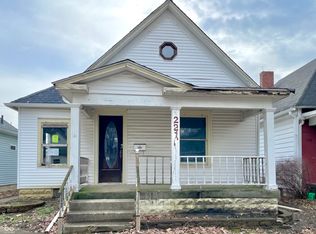This fully remodeled 4 bed, 2 full bath home feels like new construction as every surface on the interior and exterior has been transformed. There is even an opportunity for a 5th bedroom in the main level den that features the original pocket door and hardwood floors. Improvements include new roof (2022), new siding (2022), all new plumbing and electrical (2023), new furnace/AC/water heater (2023), new windows (2023), new floors and walls (2022-2023), completely updated kitchen and bathrooms (2022-2023). The front porch and back deck are perfect for enjoyment during the warmer months or sit by the new electric fireplace for a cold weather solace. The primary bedroom en suite allows for privacy with access to an attached spa like bathroom. You can even see that the two car garage has been completely updated and refinished as you walk into the new privacy fenced backyard with fresh sod.
This property is off market, which means it's not currently listed for sale or rent on Zillow. This may be different from what's available on other websites or public sources.

