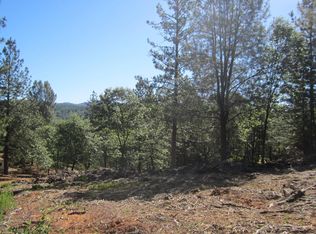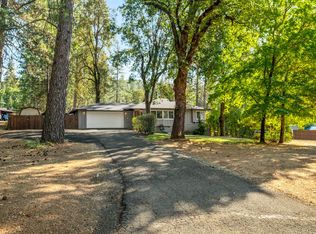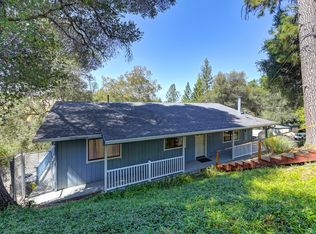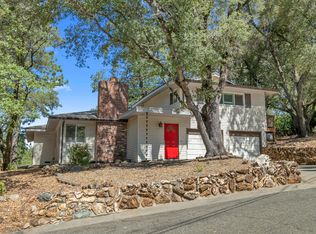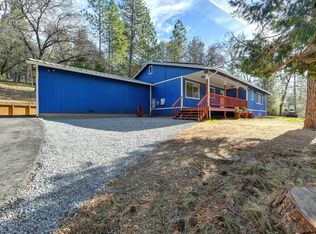Completely remodeled and move-in ready, this stunning 4-bedroom + office, 3-bath home offers 2,184 sqft of stylish living on 2.8 private acres backing to National Forest. Enjoy ultimate privacy, stunning views, Solar with tesla power wall and a large rear deck perfect for soaking in nature, entertaining, or just living your best life. Inside, you'll love the open layout, modern finishes, huge kitchen, 1st floor primary with 2 closets and rear deck access, remodeled bathrooms, and easy to clean flooring throughout. The attached garage handles daily life with ease, while the detached 2-car garage with side room is ideal for a gym, guest space, or creative studio, there's room for boats, RV's, Trailers and more! Swansboro offers a rare glimpse into the perfect lifestyle with access to 8 private lakes for relaxing or fishing, community park, dirt bike trails, Paddle boarding and camping at Finnon Reservoir, and best of all a tight-knit, welcoming community. Peaceful, private, and packed with possibilities this home is the whole damn package!
Active
$525,000
2227 Swansboro Rd, Placerville, CA 95667
4beds
2,194sqft
Est.:
Single Family Residence
Built in 1979
2.81 Acres Lot
$519,900 Zestimate®
$239/sqft
$46/mo HOA
What's special
Huge kitchenModern finishesOpen layoutUltimate privacyStunning viewsRemodeled bathroomsLarge rear deck
- 174 days |
- 2,449 |
- 157 |
Zillow last checked: 8 hours ago
Listing updated: August 19, 2025 at 12:20am
Listed by:
Angie Carocci DRE #01947556 530-306-8837,
eXp Realty of California, Inc.
Source: MetroList Services of CA,MLS#: 225108673Originating MLS: MetroList Services, Inc.
Tour with a local agent
Facts & features
Interior
Bedrooms & bathrooms
- Bedrooms: 4
- Bathrooms: 3
- Full bathrooms: 3
Primary bedroom
- Features: Walk-In Closet, Outside Access, Walk-In Closet(s), Sitting Area
Primary bathroom
- Features: Tub w/Shower Over
Dining room
- Features: Formal Area
Kitchen
- Features: Quartz Counter
Heating
- Pellet Stove, Fireplace(s), Wood Stove
Cooling
- Ceiling Fan(s), Whole House Fan, Evaporative Cooling
Appliances
- Included: Free-Standing Refrigerator, Dishwasher, Electric Cooktop, ENERGY STAR Qualified Appliances
- Laundry: Cabinets, Ground Floor
Features
- Flooring: Simulated Wood, Vinyl
- Number of fireplaces: 1
- Fireplace features: Living Room, Master Bedroom, Pellet Stove, Wood Burning Stove
Interior area
- Total interior livable area: 2,194 sqft
Property
Parking
- Total spaces: 3
- Parking features: 24'+ Deep Garage, Attached, Detached, Garage Door Opener, Garage Faces Front, Interior Access
- Attached garage spaces: 3
Features
- Stories: 2
- Waterfront features: Pond, Lake Access
- Frontage type: Borders Government Land
Lot
- Size: 2.81 Acres
- Features: Shape Regular, Grass Artificial, Low Maintenance
Details
- Additional structures: Second Garage, Shed(s), Kennel/Dog Run
- Parcel number: 085051005000
- Zoning description: R2A
- Special conditions: Standard
Construction
Type & style
- Home type: SingleFamily
- Architectural style: Traditional
- Property subtype: Single Family Residence
Materials
- Wood, Wood Siding
- Foundation: Combination, Raised, Slab
- Roof: Composition
Condition
- Year built: 1979
Utilities & green energy
- Sewer: Septic System
- Water: Well
- Utilities for property: Solar, Electric, Internet Available
Green energy
- Energy generation: Solar
Community & HOA
HOA
- Has HOA: Yes
- Amenities included: Barbecue, Playground, Recreation Facilities, Greenbelt
- HOA fee: $550 annually
Location
- Region: Placerville
Financial & listing details
- Price per square foot: $239/sqft
- Tax assessed value: $573,052
- Annual tax amount: $6,267
- Price range: $525K - $525K
- Date on market: 8/19/2025
- Road surface type: Paved, Gravel
Estimated market value
$519,900
$494,000 - $546,000
$3,474/mo
Price history
Price history
| Date | Event | Price |
|---|---|---|
| 8/19/2025 | Listed for sale | $525,000-2.6%$239/sqft |
Source: MetroList Services of CA #225108673 Report a problem | ||
| 8/2/2025 | Listing removed | $539,000$246/sqft |
Source: MetroList Services of CA #225044955 Report a problem | ||
| 5/14/2025 | Price change | $539,000-1.8%$246/sqft |
Source: MetroList Services of CA #225044955 Report a problem | ||
| 4/11/2025 | Listed for sale | $549,000+1.7%$250/sqft |
Source: MetroList Services of CA #225044955 Report a problem | ||
| 8/10/2021 | Sold | $540,000-1.8%$246/sqft |
Source: MetroList Services of CA #221058865 Report a problem | ||
Public tax history
Public tax history
| Year | Property taxes | Tax assessment |
|---|---|---|
| 2025 | $6,267 +2.1% | $573,052 +2% |
| 2024 | $6,139 +1.1% | $561,816 +2% |
| 2023 | $6,070 +1.4% | $550,800 +2% |
Find assessor info on the county website
BuyAbility℠ payment
Est. payment
$3,188/mo
Principal & interest
$2494
Property taxes
$464
Other costs
$230
Climate risks
Neighborhood: 95667
Nearby schools
GreatSchools rating
- 2/10Louisiana Schnell Elementary SchoolGrades: K-5Distance: 5.2 mi
- 6/10Edwin Markham Middle SchoolGrades: 6-8Distance: 6.2 mi
- 7/10El Dorado High SchoolGrades: 9-12Distance: 6.2 mi
- Loading
- Loading
