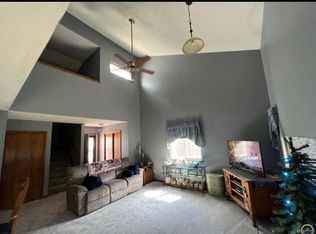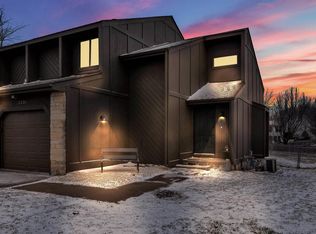Sold on 10/19/23
Price Unknown
2227 SW Brandywine Ln, Topeka, KS 66614
2beds
1,524sqft
Townhouse, Residential
Built in 1985
7,248 Acres Lot
$169,200 Zestimate®
$--/sqft
$1,375 Estimated rent
Home value
$169,200
$154,000 - $183,000
$1,375/mo
Zestimate® history
Loading...
Owner options
Explore your selling options
What's special
Washburn Rural Sch - Spacious 1/2 duplex (Townhome) conveniently right off of Wanamaker. Vaulted, soaring Ceilings, Generously sized Great Rm with all new carpet and paint. Large Eat-In Kitchen with Custom Woods Cabinets. Sliding door to patio for BBQ’s and outdoor entertaining. Also ½ Ba on Main Flr. High-ceilinged with loft. Upstairs has 2 large BR’s and multiple closets. (plenty of space for xtra shoes & clothes.) Finished basement with Family Rm and added living space. Laundry Rm in separate Rm. Sump pump with battery backup. Newer exterior paint and windows. Nice, deep garage! No HOA Association! Oh Yes, you can keep your pets! Sidewalks to walk your dogs too! ALL KITCHEN APPLIANCES STAY! Close to shopping! Call for your private showing. Or come see me at my Open House, Sat, Sept 23rd, 11:30-1:00pm.
Zillow last checked: 8 hours ago
Listing updated: October 19, 2023 at 09:52am
Listed by:
Sally Brooke 785-554-4092,
Coldwell Banker American Home
Bought with:
Richard Brown, SP00232448
KW One Legacy Partners, LLC
Source: Sunflower AOR,MLS#: 231095
Facts & features
Interior
Bedrooms & bathrooms
- Bedrooms: 2
- Bathrooms: 2
- Full bathrooms: 1
- 1/2 bathrooms: 1
Primary bedroom
- Level: Upper
- Area: 182.09
- Dimensions: 13.10x13.9
Bedroom 2
- Level: Upper
- Area: 122.2
- Dimensions: 13x9.4
Family room
- Level: Basement
- Area: 215.38
- Dimensions: 17.8x12.1x13.4x11.3
Great room
- Level: Main
- Area: 298.35
- Dimensions: 19.5x15.3
Kitchen
- Level: Main
- Area: 182.6
- Dimensions: 16.6x11
Laundry
- Level: Basement
Heating
- Natural Gas
Cooling
- Central Air
Appliances
- Included: Electric Range, Range Hood, Dishwasher, Disposal, Cable TV Available
- Laundry: In Basement, Separate Room
Features
- Vaulted Ceiling(s)
- Flooring: Vinyl, Carpet
- Windows: Storm Window(s)
- Basement: Concrete,Full,Partially Finished
- Has fireplace: No
Interior area
- Total structure area: 1,524
- Total interior livable area: 1,524 sqft
- Finished area above ground: 1,124
- Finished area below ground: 400
Property
Parking
- Parking features: Attached, Auto Garage Opener(s), Garage Door Opener
- Has attached garage: Yes
Features
- Patio & porch: Patio
Lot
- Size: 7,248 Acres
- Dimensions: 48 x 151
- Features: Sidewalk
Details
- Parcel number: R54978
- Special conditions: Standard,Arm's Length
Construction
Type & style
- Home type: Townhouse
- Property subtype: Townhouse, Residential
Materials
- Frame
- Roof: Composition
Condition
- Year built: 1985
Utilities & green energy
- Water: Public
- Utilities for property: Cable Available
Community & neighborhood
Location
- Region: Topeka
- Subdivision: Other
Price history
| Date | Event | Price |
|---|---|---|
| 10/19/2023 | Sold | -- |
Source: | ||
| 9/28/2023 | Pending sale | $176,980$116/sqft |
Source: | ||
| 9/22/2023 | Listed for sale | $176,980$116/sqft |
Source: | ||
Public tax history
| Year | Property taxes | Tax assessment |
|---|---|---|
| 2025 | -- | $20,270 +2% |
| 2024 | $3,045 +14.5% | $19,872 +15.5% |
| 2023 | $2,659 +29.3% | $17,204 +31.1% |
Find assessor info on the county website
Neighborhood: Brookfield
Nearby schools
GreatSchools rating
- 6/10Wanamaker Elementary SchoolGrades: PK-6Distance: 1.8 mi
- 6/10Washburn Rural Middle SchoolGrades: 7-8Distance: 4.8 mi
- 8/10Washburn Rural High SchoolGrades: 9-12Distance: 4.8 mi
Schools provided by the listing agent
- Elementary: Wanamaker Elementary School/USD 437
- Middle: Washburn Rural Middle School/USD 437
- High: Washburn Rural High School/USD 437
Source: Sunflower AOR. This data may not be complete. We recommend contacting the local school district to confirm school assignments for this home.

