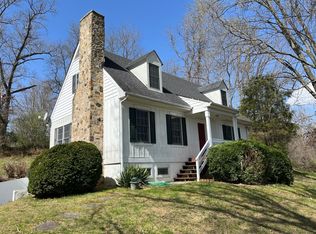Sold for $10,750,000 on 02/28/25
$10,750,000
2227 Penny Ln, The Plains, VA 20198
6beds
8,000sqft
Single Family Residence
Built in 1938
435 Acres Lot
$6,653,800 Zestimate®
$1,344/sqft
$6,446 Estimated rent
Home value
$6,653,800
$5.26M - $8.25M
$6,446/mo
Zestimate® history
Loading...
Owner options
Explore your selling options
What's special
Oakendale Farm, a prestigious 435-acre estate dating to 1938, represents the pinnacle of equestrian living. Designed by celebrated architect William Lawrence Bottomley and crafted by master builder W.J. Hanback, this Colonial Revival stone manor commands breathtaking vistas from the Bull Run to the Blue Ridge Mountains. The estate's gracious interiors feature wide-board walnut flooring, a curved staircase, and elegant formal spaces including a banquet-sized dining room and handsome paneled library. Multiple courtyards connect the manor to additional structures including a private office, guest house, and a custom greenhouse. The grounds showcase meticulously manicured gardens, a 60-foot pool with pool house, and extensive equestrian facilities. Protected by the Virginia Outdoors Foundation across two parcels, Oakendale Farm offers unparalleled opportunities for countryside pursuits and distinguished entertaining.
Zillow last checked: 8 hours ago
Listing updated: March 05, 2025 at 04:10am
Listed by:
John Coles 540-270-0094,
Thomas and Talbot Estate Properties, Inc.
Bought with:
Laura Farrell, 0225213848
TTR Sotheby's International Realty
Source: Bright MLS,MLS#: VAFQ2010208
Facts & features
Interior
Bedrooms & bathrooms
- Bedrooms: 6
- Bathrooms: 7
- Full bathrooms: 5
- 1/2 bathrooms: 2
- Main level bathrooms: 2
Basement
- Area: 0
Heating
- Radiator, Electric
Cooling
- Central Air, Electric
Appliances
- Included: Range, Dishwasher, Dryer, Exhaust Fan, Electric Water Heater
- Laundry: Main Level
Features
- Breakfast Area, Additional Stairway, Built-in Features, Butlers Pantry, Crown Molding, Curved Staircase, Elevator, Floor Plan - Traditional, Formal/Separate Dining Room, Kitchen - Table Space, Primary Bath(s), 9'+ Ceilings
- Flooring: Hardwood, Carpet, Tile/Brick, Wood
- Doors: French Doors
- Windows: Double Pane Windows
- Basement: Combination
- Number of fireplaces: 4
- Fireplace features: Mantel(s), Marble, Wood Burning
Interior area
- Total structure area: 8,000
- Total interior livable area: 8,000 sqft
- Finished area above ground: 8,000
- Finished area below ground: 0
Property
Parking
- Total spaces: 5
- Parking features: Storage, Garage Faces Front, Oversized, Other, Detached
- Garage spaces: 5
Accessibility
- Accessibility features: Accessible Elevator Installed
Features
- Levels: Three and One Half
- Stories: 3
- Patio & porch: Patio, Terrace
- Exterior features: Extensive Hardscape, Lighting, Rain Gutters, Balcony
- Has private pool: Yes
- Pool features: In Ground, Private
- Has view: Yes
- View description: Courtyard, Garden, Mountain(s), Panoramic, Pasture, Pond, Scenic Vista, Trees/Woods
- Has water view: Yes
- Water view: Pond
- Waterfront features: Private Access
- Body of water: Pond And Creek
- Frontage type: Road Frontage
- Frontage length: Water Frontage Ft: 630
Lot
- Size: 435 Acres
- Features: Additional Lot(s), Landscaped, Not In Development, Open Lot, Wooded, Pond, Private, Rural, Stream/Creek
Details
- Additional structures: Above Grade, Below Grade, Outbuilding
- Additional parcels included: There are 2 parcels in total, PIN 7002772298000 with 333 acres and PIN 7002478754000 with 102 acres
- Parcel number: 7002772298
- Zoning: RA
- Special conditions: Standard
- Horses can be raised: Yes
- Horse amenities: Paddocks, Stable(s)
Construction
Type & style
- Home type: SingleFamily
- Architectural style: Colonial
- Property subtype: Single Family Residence
Materials
- Stone
- Foundation: Stone
- Roof: Metal
Condition
- Very Good
- New construction: No
- Year built: 1938
- Major remodel year: 1985
Details
- Builder model: Oakendale
- Builder name: W. J. Hanback
Utilities & green energy
- Sewer: On Site Septic
- Water: Well
- Utilities for property: Underground Utilities, Cable
Community & neighborhood
Location
- Region: The Plains
- Subdivision: None Available
Other
Other facts
- Listing agreement: Exclusive Right To Sell
- Ownership: Fee Simple
- Road surface type: Paved
Price history
| Date | Event | Price |
|---|---|---|
| 2/28/2025 | Sold | $10,750,000-45.2%$1,344/sqft |
Source: | ||
| 2/2/2025 | Contingent | $19,600,000$2,450/sqft |
Source: | ||
| 12/22/2024 | Price change | $19,600,000+33.3%$2,450/sqft |
Source: | ||
| 11/11/2024 | Price change | $14,700,000-25%$1,838/sqft |
Source: | ||
| 10/13/2023 | Listed for sale | $19,600,000+148.1%$2,450/sqft |
Source: | ||
Public tax history
| Year | Property taxes | Tax assessment |
|---|---|---|
| 2025 | $36,546 +2.5% | $3,779,300 |
| 2024 | $35,639 +4.4% | $3,779,300 |
| 2023 | $34,127 | $3,779,300 |
Find assessor info on the county website
Neighborhood: 20198
Nearby schools
GreatSchools rating
- 5/10W.G. Coleman Elementary SchoolGrades: PK-5Distance: 7.8 mi
- 7/10Marshall Middle SchoolGrades: 6-8Distance: 7.6 mi
- 8/10Kettle Run High SchoolGrades: 9-12Distance: 14.9 mi
Schools provided by the listing agent
- Elementary: W.g. Coleman
- Middle: Marshall
- High: Kettle Run
- District: Fauquier County Public Schools
Source: Bright MLS. This data may not be complete. We recommend contacting the local school district to confirm school assignments for this home.
Sell for more on Zillow
Get a free Zillow Showcase℠ listing and you could sell for .
$6,653,800
2% more+ $133K
With Zillow Showcase(estimated)
$6,786,876