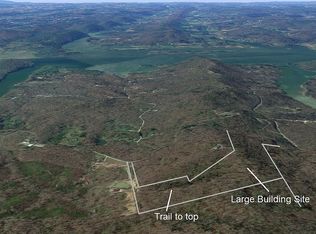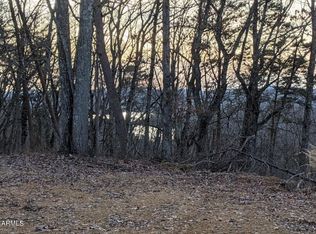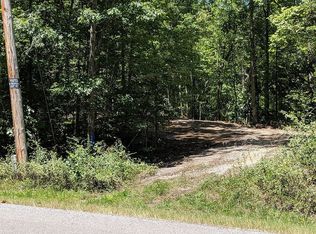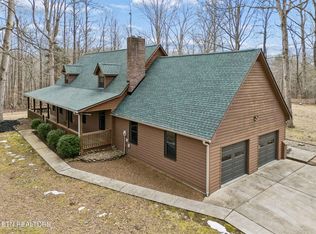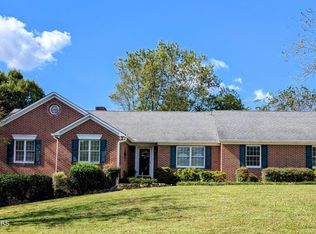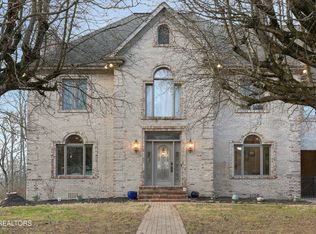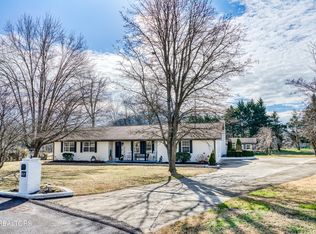Private Estate on 20+ Acres | 4-Bedroom Home with Bonus Room, Garage Space, Basement & Workshop.
Discover the perfect blend of privacy, space, and thoughtful design in this well-maintained 4-bedroom, 3 full bath + 1 half bath home nestled on over 20 wooded acres in Kingston's scenic Paint Rock Farm Lake area. With 3,288 sq ft of finished living space, plus an additional 550 sq ft of unfinished basement including a workshop and garage-style storage, this home offers flexible room for every chapter of life.
Enjoy a well-equipped kitchen with custom cabinetry, quartz countertops, travertine backsplash, stainless appliances, and double dishwashers—a layout designed for both everyday ease and effortless entertaining. The spacious main-level owner's suite features a walk-in closet and private full bath, while upstairs you'll find three oversized bedrooms (each with walk-in closets), a full bath, and a large bonus room ideal for a home office, media space, or guest retreat.
A walk-out basement offers conditioned living space, a full bath, and a separate air-conditioned workshop with its own garage door—perfect for hobbies, small business needs, or creative projects. You'll also appreciate the oversized laundry room and a laundry chute for added convenience.
Outside, enjoy over 500 sq ft of covered wrap-around porch, wooded walking trails, and peaceful sunset views—plus nearby access to Watts Bar Lake and Long Island Marina. All just minutes to I-40, convenient to Oak Ridge, Knoxville and Lenoir City.
For sale
$849,900
2227 Paint Rock Ferry Rd, Kingston, TN 37763
4beds
3,837sqft
Est.:
Single Family Residence
Built in 2001
20.31 Acres Lot
$-- Zestimate®
$222/sqft
$3/mo HOA
What's special
Wooded walking trailsOversized laundry roomPeaceful sunset viewsDouble dishwashersLaundry chuteStainless appliancesTravertine backsplash
- 240 days |
- 2,152 |
- 114 |
Zillow last checked: 8 hours ago
Listing updated: December 18, 2025 at 09:08am
Listed by:
Melissa Davis 865-207-1984,
The Ferguson Company 865-690-1300
Source: East Tennessee Realtors,MLS#: 1306711
Tour with a local agent
Facts & features
Interior
Bedrooms & bathrooms
- Bedrooms: 4
- Bathrooms: 4
- Full bathrooms: 3
- 1/2 bathrooms: 1
Rooms
- Room types: Bonus Room
Heating
- Heat Pump, Electric
Cooling
- Central Air, Ceiling Fan(s)
Appliances
- Included: Dishwasher, Microwave, Range, Refrigerator
Features
- Walk-In Closet(s), Kitchen Island, Pantry, Breakfast Bar, Eat-in Kitchen, Bonus Room
- Flooring: Carpet, Hardwood
- Windows: Insulated Windows
- Basement: Walk-Out Access,Partially Finished
- Number of fireplaces: 1
- Fireplace features: Wood Burning Stove
Interior area
- Total structure area: 3,837
- Total interior livable area: 3,837 sqft
Property
Parking
- Total spaces: 2
- Parking features: Attached
- Attached garage spaces: 2
Features
- Has view: Yes
- View description: Trees/Woods
- Waterfront features: Lake/Water Access
Lot
- Size: 20.31 Acres
- Features: Private, Wooded, Irregular Lot
Details
- Parcel number: 090 034.00
Construction
Type & style
- Home type: SingleFamily
- Architectural style: Traditional
- Property subtype: Single Family Residence
Materials
- Vinyl Siding, Brick, Block, Frame
Condition
- Year built: 2001
Utilities & green energy
- Sewer: Septic Tank
- Water: Public
Community & HOA
Community
- Subdivision: Paint Rock Farm Lake
HOA
- Has HOA: Yes
- HOA fee: $40 annually
Location
- Region: Kingston
Financial & listing details
- Price per square foot: $222/sqft
- Tax assessed value: $687,100
- Annual tax amount: $2,574
- Date on market: 7/1/2025
Estimated market value
Not available
Estimated sales range
Not available
Not available
Price history
Price history
| Date | Event | Price |
|---|---|---|
| 10/20/2025 | Price change | $849,900-2.3%$222/sqft |
Source: | ||
| 9/3/2025 | Price change | $870,000-3.3%$227/sqft |
Source: | ||
| 7/1/2025 | Listed for sale | $899,900+0.5%$235/sqft |
Source: | ||
| 7/1/2025 | Listing removed | $895,000$233/sqft |
Source: | ||
| 5/17/2025 | Price change | $895,000-0.4%$233/sqft |
Source: | ||
| 4/11/2025 | Price change | $899,000-1.7%$234/sqft |
Source: | ||
| 3/20/2025 | Price change | $914,500-2.4%$238/sqft |
Source: | ||
| 2/20/2025 | Price change | $937,000-3.8%$244/sqft |
Source: | ||
| 1/29/2025 | Listed for sale | $974,000+56.6%$254/sqft |
Source: | ||
| 3/26/2021 | Sold | $622,000+0.3%$162/sqft |
Source: | ||
| 10/7/2020 | Price change | $619,900-1.6%$162/sqft |
Source: Coldwell Banker Jim Henry #1131047 Report a problem | ||
| 9/27/2020 | Listed for sale | $630,000+2420%$164/sqft |
Source: Coldwell Banker Jim Henry #1131047 Report a problem | ||
| 7/12/2000 | Sold | $25,000-44.4%$7/sqft |
Source: Public Record Report a problem | ||
| 8/11/1997 | Sold | $45,000$12/sqft |
Source: Public Record Report a problem | ||
Public tax history
Public tax history
| Year | Property taxes | Tax assessment |
|---|---|---|
| 2025 | $2,574 +2.5% | $171,775 +64.1% |
| 2024 | $2,512 | $104,650 |
| 2023 | $2,512 +1.3% | $104,650 +1.3% |
| 2022 | $2,479 -2.8% | $103,300 |
| 2021 | $2,552 0% | $103,300 |
| 2020 | $2,552 +11.2% | $103,300 +20.8% |
| 2019 | $2,296 +4.3% | $85,500 |
| 2018 | $2,202 0% | $85,500 |
| 2017 | $2,202 | $85,500 |
| 2016 | $2,202 | $85,500 |
| 2015 | $2,202 | $85,500 -9.8% |
| 2013 | $2,202 | $94,825 |
| 2011 | -- | $94,825 |
| 2010 | $2,077 | $94,825 |
| 2009 | -- | $94,825 +29.8% |
| 2008 | $1,922 | $73,075 |
| 2007 | $1,922 +10.5% | $73,075 |
| 2006 | $1,739 | $73,075 |
| 2005 | $1,739 -18.1% | $73,075 |
| 2004 | $2,123 +56.5% | $73,075 +56.5% |
| 2003 | $1,357 | $46,700 +0% |
| 2001 | -- | $46,688 |
Find assessor info on the county website
BuyAbility℠ payment
Est. payment
$4,395/mo
Principal & interest
$4002
Property taxes
$390
HOA Fees
$3
Climate risks
Neighborhood: 37763
Getting around
0 / 100
Car-DependentNearby schools
GreatSchools rating
- 7/10Kingston Elementary SchoolGrades: PK-5Distance: 3.8 mi
- 6/10Cherokee Middle SchoolGrades: 6-8Distance: 4.4 mi
- 6/10Roane County High SchoolGrades: 9-12Distance: 5.6 mi
