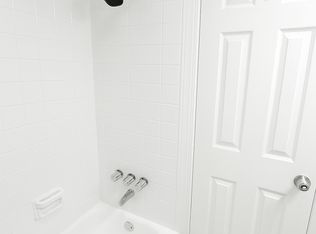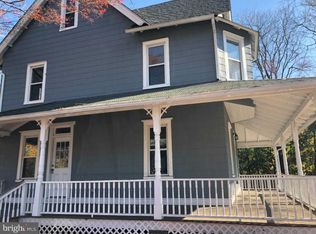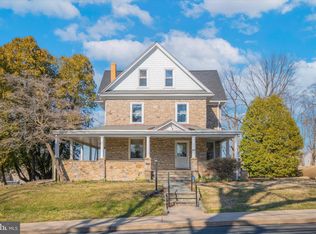Sold for $465,000 on 10/31/24
$465,000
2227 Old Welsh Rd, Willow Grove, PA 19090
4beds
--baths
2,652sqft
Duplex
Built in 1910
-- sqft lot
$481,800 Zestimate®
$175/sqft
$3,284 Estimated rent
Home value
$481,800
$448,000 - $520,000
$3,284/mo
Zestimate® history
Loading...
Owner options
Explore your selling options
What's special
Welcome to 2227 Old Welsh Rd, where old world charm meets new world necessities. This property, which is zoned duplex is currently being used as a single-family home but can easily be converted back into 2 units. Or keep it the way it is, which is perfect for multi- generational living! The first floor has a beautiful entry way with the original wood staircase, high ceilings, large living room & dining spaces, eat -in kitchen, full bath and a bedroom with a big walk-in closet. The second floor has a large family room, kitchen, 2 good-sized bedrooms, dining room (which could be another bedroom) and 2 full bathrooms. The third floor is another large bedroom with lots of storage. Out front there is a very welcoming porch. The back yard has a patio and 1 car garage. Updates include - new roof in 2020, new flooring and paint on the first floor 2023, new hot water heater 2023. This property has 1 electrical service,1 heater and 1 hot water heater. To convert it back to a duplex, just a door or wall would need to be added between the first floor and the second floor. The top unit has a separate entrance from the rear of the house, and its own entrance into the full basement where the laundry area is. The great location and Abington School District make this home the perfect place for a family or investment property.
Zillow last checked: 8 hours ago
Listing updated: November 02, 2024 at 02:54am
Listed by:
Gina Knorr 267-221-6574,
RE/MAX Keystone
Bought with:
Aaron L. Gray, Sr., AB068900
Century 21 Advantage Gold-Elkins Park
Source: Bright MLS,MLS#: PAMC2105140
Facts & features
Interior
Bedrooms & bathrooms
- Bedrooms: 4
Basement
- Area: 0
Heating
- Radiator, Baseboard, Natural Gas
Cooling
- None
Appliances
- Included: Disposal, Gas Water Heater
Features
- Additional Stairway, Curved Staircase, Double/Dual Staircase, Walk-In Closet(s), 9'+ Ceilings
- Flooring: Laminate, Hardwood, Carpet, Ceramic Tile
- Has fireplace: No
Interior area
- Total structure area: 2,652
- Total interior livable area: 2,652 sqft
Property
Parking
- Total spaces: 1
- Parking features: Garage Faces Front, Detached, Driveway
- Garage spaces: 1
- Has uncovered spaces: Yes
Accessibility
- Accessibility features: None
Features
- Patio & porch: Patio, Porch
- Pool features: None
Lot
- Size: 6,250 sqft
- Dimensions: 50.00 x 0.00
Details
- Additional structures: Above Grade, Below Grade
- Parcel number: 300048536007
- Zoning: RESIDENTIAL
- Special conditions: Standard
Construction
Type & style
- Home type: MultiFamily
- Architectural style: Victorian
- Property subtype: Duplex
Materials
- Frame
- Foundation: Permanent
- Roof: Architectural Shingle
Condition
- Very Good
- New construction: No
- Year built: 1910
Utilities & green energy
- Electric: 200+ Amp Service
- Sewer: Public Sewer
- Water: Public
Community & neighborhood
Location
- Region: Willow Grove
- Municipality: ABINGTON TWP
Other
Other facts
- Listing agreement: Exclusive Right To Sell
- Listing terms: Cash,Conventional,FHA
- Ownership: Fee Simple
Price history
| Date | Event | Price |
|---|---|---|
| 10/31/2024 | Sold | $465,000-4.1%$175/sqft |
Source: | ||
| 9/4/2024 | Contingent | $485,000$183/sqft |
Source: | ||
| 5/21/2024 | Listed for sale | $485,000+102.1%$183/sqft |
Source: | ||
| 9/17/2013 | Sold | $240,000-19.4%$90/sqft |
Source: Public Record | ||
| 4/13/2013 | Listing removed | $297,600$112/sqft |
Source: Remax Action Realty #5905093 | ||
Public tax history
| Year | Property taxes | Tax assessment |
|---|---|---|
| 2024 | $6,136 | $134,120 |
| 2023 | $6,136 +6.5% | $134,120 |
| 2022 | $5,761 +5.7% | $134,120 |
Find assessor info on the county website
Neighborhood: 19090
Nearby schools
GreatSchools rating
- 7/10Overlook SchoolGrades: K-5Distance: 0.5 mi
- 6/10Abington Junior High SchoolGrades: 6-8Distance: 1.6 mi
- 8/10Abington Senior High SchoolGrades: 9-12Distance: 1.9 mi
Schools provided by the listing agent
- District: Abington
Source: Bright MLS. This data may not be complete. We recommend contacting the local school district to confirm school assignments for this home.

Get pre-qualified for a loan
At Zillow Home Loans, we can pre-qualify you in as little as 5 minutes with no impact to your credit score.An equal housing lender. NMLS #10287.
Sell for more on Zillow
Get a free Zillow Showcase℠ listing and you could sell for .
$481,800
2% more+ $9,636
With Zillow Showcase(estimated)
$491,436

