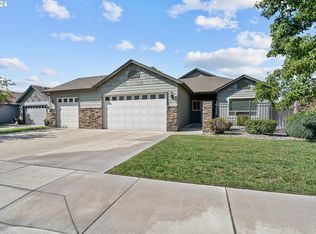Gorgeous home offers tile counters, eating bar, informal and formal dining, gas fireplace, garden tub, mezzanine upstairs, tons of storage & double car garage. Landscaped with TUGS, cedar fence, covered patio, outdoor sound system, hot tub, water softener, Located in newer part of Hermiston.Garage is 552 Sq Ft.
This property is off market, which means it's not currently listed for sale or rent on Zillow. This may be different from what's available on other websites or public sources.

