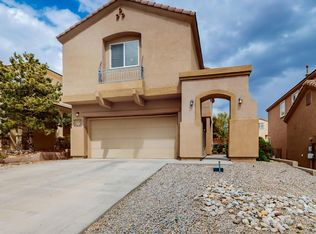Lovely, super clean home in the desirable Cabezon neighborhood! The open main living area includes a powder room and features 18'' tile flooring throughout with inlaid tile bordering the family room. Large master suite offers tons of room and a balcony where you can watch the sun rise with your morning coffee. Master bath features double sinks, a walk-in closet and a separate room for the shower & toilet. Large open kitchen offers a breakfast bar, full tile back splash, a pantry and tons of light. Spacious back yard includes both covered and open patio areas for year-round enjoyment. The coveted Cabezon community enjoys highly rated schools and offers a park, recreation center and pool, and is very close to Rust Medical Center, shopping and restaurants. A terrific home in a great location!
This property is off market, which means it's not currently listed for sale or rent on Zillow. This may be different from what's available on other websites or public sources.
