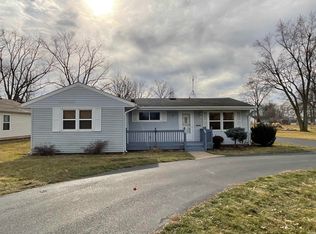This impressive home in Waynedale on Lower Huntington Road has 5 bedrooms and 2 full baths. The Master suite is on the main floor along with the 5th bedroom that has it's own heating and air wall unit. This room could easily be changed into a 4-season room. The master suite has an attached 6x6 room that could be used as a small nursery or made into another closet. The full bathroom on the main floor is accessible by the main hallway and also the master suite and includes a walk-in shower. FLOORING throughout the main and upper levels of the home have been UPDATED with new carpet and laminate. The 3 bedrooms upstairs have original wood flooring and share another full bath. There is a side workshop attached to the garage and the outbuilding could also be used as a workshop. Square footage, room sizes and lot sizes are approximate and not guaranteed by the listing agent.
This property is off market, which means it's not currently listed for sale or rent on Zillow. This may be different from what's available on other websites or public sources.

