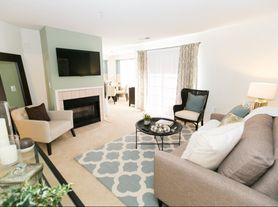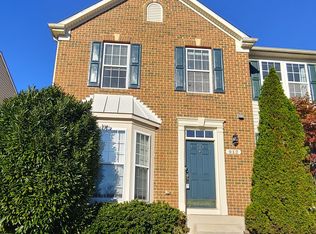2200 sq. ft., duplex features a large living room, dining room, and kitchen with 9 foot ceilings on the first floor. New gourmet kitchen with tile floor, maple cabinets and granite counter tops. Powder room, entry closet all in an open floor plan with tile and composite wood flooring throughout.
Second floor master bedroom with a huge walk-in closet and private master bathroom. Large second and third bedrooms share a separate 2nd floor bathroom. Cathedral ceilings throughout the 2nd floor.
Finished basement recreation room and full bath in addition to a large storage area. Separate access from the basement to the large, fenced yard.
Centrally located with easy access to the MARC Penn line. Many shopping centers and restaurants are within a few minutes drive. The development is situated next to a large nature preserve with miles of trails to walk and explore.
Renter responsible for Gas, Electric and Water. First full months rent due at the lease signing in addition to partial rent for current month and security deposit.
Application, credit report and background checks are completed via the Zillow rental application portal. Please do not submit an application until after you have contacted us. Zillow charges a fee to complete the application that can then be used to apply for multiple Zillow listed properties. We do not receive any portion of the application fee. We do not accept any other reusable tenant screening reports. We require that the tenant's household be able to demonstrate income, from any source, that is greater than 2 times the base rent ($5600/month) in order to proceed with the application review process.
No Smoking (tobacco or marijuana) or Vaping. No pets.
Townhouse for rent
Accepts Zillow applications
$2,800/mo
2227 Indian Summer Dr, Odenton, MD 21113
3beds
1,496sqft
Price may not include required fees and charges.
Townhouse
Available Sat Nov 15 2025
No pets
Central air
In unit laundry
Off street parking
Forced air
What's special
Finished basement recreation roomLarge fenced yardPrivate master bathroomPowder roomCathedral ceilingsGranite counter topsLarge storage area
- 1 day |
- -- |
- -- |
Travel times
Facts & features
Interior
Bedrooms & bathrooms
- Bedrooms: 3
- Bathrooms: 4
- Full bathrooms: 3
- 1/2 bathrooms: 1
Heating
- Forced Air
Cooling
- Central Air
Appliances
- Included: Dishwasher, Dryer, Oven, Refrigerator, Washer
- Laundry: In Unit
Features
- Walk In Closet
- Flooring: Carpet, Hardwood, Tile
Interior area
- Total interior livable area: 1,496 sqft
Property
Parking
- Parking features: Off Street
- Details: Contact manager
Features
- Exterior features: Electricity not included in rent, Gas not included in rent, Heating system: Forced Air, Open Floor Plan, Other, Walk In Closet, Water not included in rent
- Fencing: Fenced Yard
Details
- Parcel number: 0429590067246
Construction
Type & style
- Home type: Townhouse
- Property subtype: Townhouse
Building
Management
- Pets allowed: No
Community & HOA
Location
- Region: Odenton
Financial & listing details
- Lease term: 1 Year
Price history
| Date | Event | Price |
|---|---|---|
| 11/2/2025 | Listed for rent | $2,800-3.4%$2/sqft |
Source: Zillow Rentals | ||
| 1/21/2025 | Listing removed | $2,900$2/sqft |
Source: Zillow Rentals | ||
| 11/17/2024 | Listed for rent | $2,900+1.8%$2/sqft |
Source: Zillow Rentals | ||
| 10/21/2023 | Listing removed | -- |
Source: Zillow Rentals | ||
| 10/10/2023 | Price change | $2,850-3.4%$2/sqft |
Source: Zillow Rentals | ||

