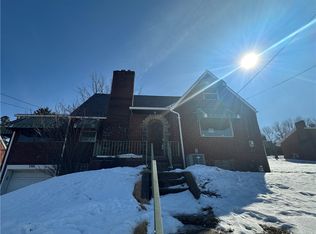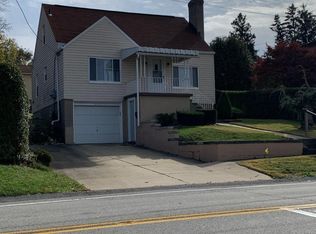Sold for $225,000
$225,000
2227 Homestead Duquesne Rd, West Mifflin, PA 15122
3beds
1,305sqft
Single Family Residence
Built in 1932
7,801.6 Square Feet Lot
$232,400 Zestimate®
$172/sqft
$1,532 Estimated rent
Home value
$232,400
$221,000 - $244,000
$1,532/mo
Zestimate® history
Loading...
Owner options
Explore your selling options
What's special
Charming, well-maintained, red brick home that offers both comfort & accessibility to amenities around the area. The main level layout features living room, dining room, kitchen, & additional sunroom/ family room, with ample natural light, crown molding, & wood floors. The kitchen is updated with granite counter tops, soft close cabinets, & recessed lighting. Sunroom walks out on to back patio. Spacious fenced in backyard providing a peaceful retreat, perfect for pets, outdoor activities, and entertaining guests. The 2nd level offers 3 bedrooms and an updated full bathroom. The home also has a finished basement with a beautiful fireplace and an updated full bathroom. Laundry room is also finished, with tile floors, cabinetry, and countertop space for folding. Garage parking with additional space in driveway. The property is conveniently located near schools, shopping centers, restaurants, and recreational facilities, ensuring that daily necessities are just a short distance away.
Zillow last checked: 8 hours ago
Listing updated: August 21, 2023 at 12:44pm
Listed by:
Michael Vieira 888-397-7352,
EXP REALTY LLC
Bought with:
Dora Rudick, RS334007
COLDWELL BANKER REALTY
Source: WPMLS,MLS#: 1612378 Originating MLS: West Penn Multi-List
Originating MLS: West Penn Multi-List
Facts & features
Interior
Bedrooms & bathrooms
- Bedrooms: 3
- Bathrooms: 2
- Full bathrooms: 2
Primary bedroom
- Level: Upper
- Dimensions: 17x11
Bedroom 2
- Level: Upper
- Dimensions: 11x10
Bedroom 3
- Level: Upper
- Dimensions: 10x9
Dining room
- Level: Main
- Dimensions: 12x12
Family room
- Level: Main
- Dimensions: 19x10
Game room
- Level: Basement
- Dimensions: 21x11
Kitchen
- Level: Main
- Dimensions: 12x9
Laundry
- Level: Basement
- Dimensions: 9x7
Living room
- Level: Main
- Dimensions: 21x11
Heating
- Forced Air, Gas
Cooling
- Central Air
Appliances
- Included: Some Gas Appliances, Dryer, Dishwasher, Refrigerator, Stove, Washer
Features
- Flooring: Ceramic Tile, Hardwood, Other
- Basement: Finished,Walk-Out Access
- Number of fireplaces: 1
- Fireplace features: Gas
Interior area
- Total structure area: 1,305
- Total interior livable area: 1,305 sqft
Property
Parking
- Total spaces: 2
- Parking features: Detached, Garage, Off Street
- Has garage: Yes
Features
- Levels: Two
- Stories: 2
- Pool features: None
Lot
- Size: 7,801 sqft
- Dimensions: 0.1791
Details
- Parcel number: 0241C00123000000
Construction
Type & style
- Home type: SingleFamily
- Architectural style: Cape Cod,Two Story
- Property subtype: Single Family Residence
Materials
- Brick
- Roof: Asphalt
Condition
- Resale
- Year built: 1932
Utilities & green energy
- Sewer: Public Sewer
- Water: Public
Community & neighborhood
Community
- Community features: Public Transportation
Location
- Region: West Mifflin
Price history
| Date | Event | Price |
|---|---|---|
| 8/15/2023 | Sold | $225,000+12.6%$172/sqft |
Source: | ||
| 7/4/2023 | Contingent | $199,900$153/sqft |
Source: | ||
| 6/28/2023 | Listed for sale | $199,900+40.8%$153/sqft |
Source: | ||
| 6/29/2018 | Sold | $142,000-5.3%$109/sqft |
Source: | ||
| 5/24/2018 | Pending sale | $149,900$115/sqft |
Source: REALTY ONE GROUP GOLD STANDARD #1321720 Report a problem | ||
Public tax history
| Year | Property taxes | Tax assessment |
|---|---|---|
| 2025 | $4,540 +123.2% | $104,600 +101.5% |
| 2024 | $2,034 +1168.4% | $51,900 +53.1% |
| 2023 | $160 | $33,900 |
Find assessor info on the county website
Neighborhood: 15122
Nearby schools
GreatSchools rating
- 4/10West Mifflin Area Middle SchoolGrades: 4-8Distance: 1.1 mi
- 2/10West Mifflin Area High SchoolGrades: 9-12Distance: 1.3 mi
Schools provided by the listing agent
- District: West Mifflin Area
Source: WPMLS. This data may not be complete. We recommend contacting the local school district to confirm school assignments for this home.
Get pre-qualified for a loan
At Zillow Home Loans, we can pre-qualify you in as little as 5 minutes with no impact to your credit score.An equal housing lender. NMLS #10287.

