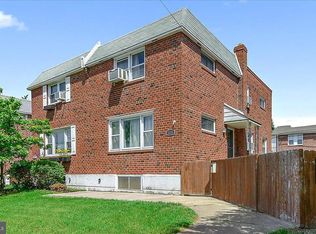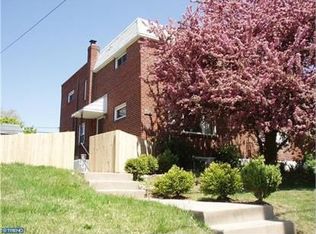Sold for $460,000 on 05/15/25
$460,000
2227 Haverford Rd, Ardmore, PA 19003
3beds
1,368sqft
Single Family Residence
Built in 1960
2,614 Square Feet Lot
$465,000 Zestimate®
$336/sqft
$2,974 Estimated rent
Home value
$465,000
$419,000 - $516,000
$2,974/mo
Zestimate® history
Loading...
Owner options
Explore your selling options
What's special
Welcome to this charming Ardmore Park brick twin home. This delightful home features three spacious bedrooms and 1.5 bathrooms. As you step inside, you’ll be greeted by beautiful hardwood floors that extend throughout the main living areas and up to the bedrooms. The open floor plan encompasses a total of seven rooms. Large, bright open front living room, full size dining room and spacious eat-in kitchen with large island, granite countertops and stainless steel appliances. Main floor powder room. Upstairs features the primary bedroom, 2 additional bedrooms and hall bathroom. Central air conditioning installed in 2021 and a new gas boiler 2025, ensuring comfort throughout the year. New 2025 water heater. The walk out basement level offers a finished versatile living space, laundry area and additional storage. Fenced in yard area. One car garage. Wide driveway. Opportunity to enjoy suburban living with easy access to local shops, dining, transportation options and parks. Close to Suburban Square, Ardmore, Wynnewood, Haverford College and Havertown. Haverford School District.
Zillow last checked: 8 hours ago
Listing updated: May 15, 2025 at 05:07pm
Listed by:
Jason Solovitz 610-308-9114,
Compass RE
Bought with:
Matt Gorham, RS286017
Keller Williams Real Estate -Exton
Jon Steel, RS344162
Keller Williams Real Estate -Exton
Source: Bright MLS,MLS#: PADE2086876
Facts & features
Interior
Bedrooms & bathrooms
- Bedrooms: 3
- Bathrooms: 2
- Full bathrooms: 1
- 1/2 bathrooms: 1
- Main level bathrooms: 1
Primary bedroom
- Level: Upper
- Area: 0 Square Feet
- Dimensions: 0 X 0
Bedroom 1
- Level: Upper
- Area: 0 Square Feet
- Dimensions: 0 X 0
Bedroom 2
- Level: Upper
- Area: 0 Square Feet
- Dimensions: 0 X 0
Dining room
- Level: Main
Kitchen
- Features: Kitchen - Gas Cooking
- Level: Main
- Area: 0 Square Feet
- Dimensions: 0 X 0
Living room
- Level: Main
- Area: 0 Square Feet
- Dimensions: 0 X 0
Heating
- Hot Water, Natural Gas
Cooling
- Central Air, Electric
Appliances
- Included: Dishwasher, Microwave, Oven/Range - Gas, Gas Water Heater
- Laundry: In Basement
Features
- Eat-in Kitchen, Ceiling Fan(s), Kitchen Island
- Flooring: Wood, Ceramic Tile
- Basement: Full
- Has fireplace: No
Interior area
- Total structure area: 1,368
- Total interior livable area: 1,368 sqft
- Finished area above ground: 1,368
- Finished area below ground: 0
Property
Parking
- Total spaces: 3
- Parking features: Garage Door Opener, Garage Faces Rear, Driveway, Attached
- Attached garage spaces: 1
- Uncovered spaces: 2
Accessibility
- Accessibility features: None
Features
- Levels: Three
- Stories: 3
- Exterior features: Sidewalks
- Pool features: None
Lot
- Size: 2,614 sqft
- Dimensions: 30.00 x 100.00
- Features: Front Yard, SideYard(s)
Details
- Additional structures: Above Grade, Below Grade
- Parcel number: 22060097812
- Zoning: RESID
- Special conditions: Standard
Construction
Type & style
- Home type: SingleFamily
- Architectural style: Other
- Property subtype: Single Family Residence
- Attached to another structure: Yes
Materials
- Brick
- Foundation: Block
Condition
- New construction: No
- Year built: 1960
Utilities & green energy
- Electric: 200+ Amp Service
- Sewer: Public Sewer
- Water: Public
Community & neighborhood
Location
- Region: Ardmore
- Subdivision: Ardmore
- Municipality: HAVERFORD TWP
Other
Other facts
- Listing agreement: Exclusive Agency
- Ownership: Fee Simple
Price history
| Date | Event | Price |
|---|---|---|
| 5/15/2025 | Sold | $460,000+4.8%$336/sqft |
Source: | ||
| 4/19/2025 | Contingent | $439,000$321/sqft |
Source: | ||
| 4/15/2025 | Listed for sale | $439,000+76%$321/sqft |
Source: | ||
| 6/2/2020 | Listing removed | $1,950$1/sqft |
Source: Wolverton & Co. Property Management, LLC | ||
| 5/28/2020 | Listed for rent | $1,950$1/sqft |
Source: Wolverton & Co. Property Management, LLC | ||
Public tax history
| Year | Property taxes | Tax assessment |
|---|---|---|
| 2025 | $7,070 +6.2% | $258,860 |
| 2024 | $6,656 +2.9% | $258,860 |
| 2023 | $6,467 +2.4% | $258,860 |
Find assessor info on the county website
Neighborhood: 19003
Nearby schools
GreatSchools rating
- 5/10Chestnutwold El SchoolGrades: K-5Distance: 0.4 mi
- 9/10Haverford Middle SchoolGrades: 6-8Distance: 0.8 mi
- 10/10Haverford Senior High SchoolGrades: 9-12Distance: 0.7 mi
Schools provided by the listing agent
- District: Haverford Township
Source: Bright MLS. This data may not be complete. We recommend contacting the local school district to confirm school assignments for this home.

Get pre-qualified for a loan
At Zillow Home Loans, we can pre-qualify you in as little as 5 minutes with no impact to your credit score.An equal housing lender. NMLS #10287.
Sell for more on Zillow
Get a free Zillow Showcase℠ listing and you could sell for .
$465,000
2% more+ $9,300
With Zillow Showcase(estimated)
$474,300
