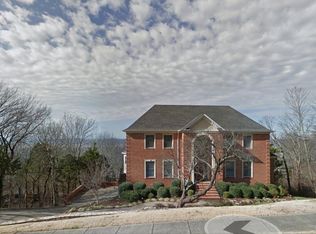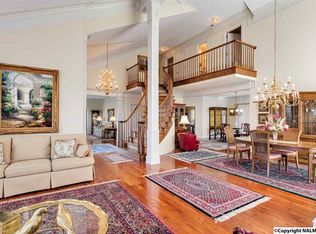If you are looking for one of the newest homes in Governors Bend with a fantastic view of Huntsville, all within a stone's throw of downtown, this could be the one for you! Be at Huntsville Hospital in 2 minutes, on the Parkway in 4, at Big Spring Park and downtown in less than 5...in real estate it is all about location, and the location doesn't get better than this! Sit on your back deck to enjoy your morning cup of coffee with nature, or your evening glass of wine while absorbing your view of the Rocket Center, Lowe Mill, and glorious sunsets! Over 700 SF of conditioned, unfinished space in the basement not counted in SF...make it your own! Call today to schedule a showing!!!
This property is off market, which means it's not currently listed for sale or rent on Zillow. This may be different from what's available on other websites or public sources.


