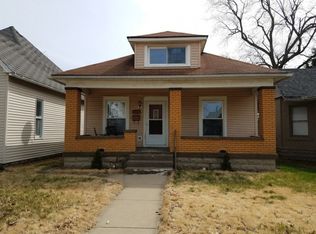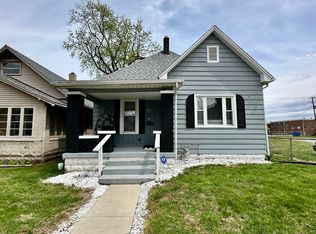Charming 3-Bedroom, 2-Bath Home in an Collet Park Neighborhood! Welcome to your dream home! This delightful 2-story residence offers everything you need for comfortable living in the highly sought-after Collet Park neighborhood. Spacious Main Floor: Mud room, two bedrooms, living room/dining area, full bath and kitchen on main level. Master Suite Upstairs: Private sanctuary with sleeping area, storage, bath and laundry. Big Kitchen: Large kitchen to cook or entertain in. Enclosed Front Porch: Perfect for enjoying your morning coffee or relaxing in the evening. Fenced-In Yard: Ideal for pets, gardening, or outdoor activities. Plenty of Parking: Street parking out front, room for 3-5 cars out back plus one car in garage. Public bus stop nearby. Partial Basement: Great for storage. Don’t miss out on this fantastic opportunity to own a home that combines charm, convenience, and comfort. Schedule a viewing today and make this house your new home!
This property is off market, which means it's not currently listed for sale or rent on Zillow. This may be different from what's available on other websites or public sources.


