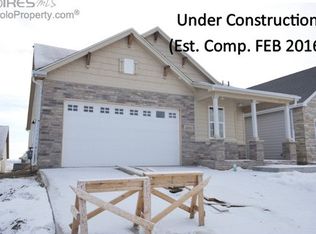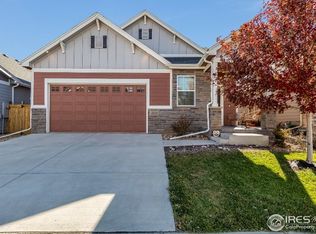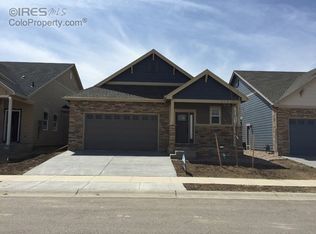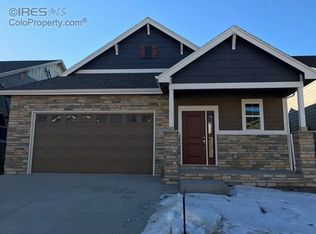Come tour the biggest plan built in beautiful Story Book. This walk out ranch style patio home boasts amazing vaulted ceilings, spacious and open floor plan, mudroom, and canvas wall and ceiling covers throughout the enormous unfinished basement. Features include; A/C, granite counter tops in the kitchen, stainless appliances, gas range, huge pantry, covered patios, new sod in back yard. The owners have done many must see upgrades including a faux brick wall, new lighting and much more!
This property is off market, which means it's not currently listed for sale or rent on Zillow. This may be different from what's available on other websites or public sources.



